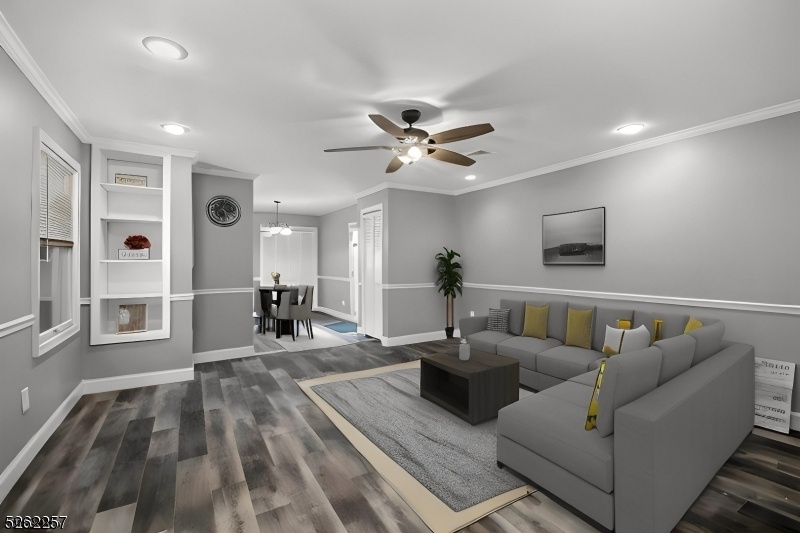3 Ohio Trl
Hopatcong Boro, NJ 07843

























Price: $464,000
GSMLS: 3879846Type: Single Family
Style: Split Level
Beds: 3
Baths: 2 Full
Garage: 2-Car
Year Built: 1950
Acres: 0.24
Property Tax: $7,578
Description
Discover The Elegance And Comfort In This Beautifully Renovated Ranch-style Home.tucked Away In A Serene Corner This Residence Offers Modern Amenities And Classic Charm In Every Detail. Relax On The Front Porch As You Take In The Beautiful Natural Scenery. Step Into The Heart Of The Home Where An Updated Kitchen Beckons The Culinary Enthusiast. The Open-concept Design Connects Living Areas Showcasing New Flooring That Exudes Warmth. Spa-like Bathrooms, Abundant Storage, Inviting Large Bedrooms, And A Generous Laundry Room Cater To Your Every Need. Set On A Sprawling Corner Lot, This Haven Provides Outdoor Space For Leisure And Play. The Oversized 2-car Attached Garage Is Also Accompanied By Four Parking Spaces. An Exciting Feature Is The Fully Equipped Multi Functional In-law Suite On The Second-floor Loft Which Could Be Used As A 3rd Bedroom, An Office, A Family Room Or All Of These Options Combined! This Home Is Not Just An Opportunity; It's An Experience Awaiting Your Embrace. 1/2 Mile From Lake, Upstairs Bathroom Has Jacuzzi Tub, Storage Shed Near Garage, Attic For Storage Above Garage, Backyard Deck, 2000 Gal Septic Tank, 1000 Gal Propane Tank, Basement Crawl Space Access Is Through Back Yard.
Rooms Sizes
Kitchen:
n/a
Dining Room:
n/a
Living Room:
n/a
Family Room:
n/a
Den:
n/a
Bedroom 1:
n/a
Bedroom 2:
n/a
Bedroom 3:
n/a
Bedroom 4:
n/a
Room Levels
Basement:
n/a
Ground:
2Bedroom,BathMain,DiningRm,Kitchen,Laundry,LivingRm,MudRoom,Porch
Level 1:
1Bedroom,BathOthr,Leisure,Loft,Toilet
Level 2:
n/a
Level 3:
n/a
Level Other:
n/a
Room Features
Kitchen:
Breakfast Bar, Center Island, Eat-In Kitchen, Pantry, Separate Dining Area
Dining Room:
Formal Dining Room
Master Bedroom:
1st Floor
Bath:
Tub Shower
Interior Features
Square Foot:
n/a
Year Renovated:
2018
Basement:
Yes - Crawl Space
Full Baths:
2
Half Baths:
0
Appliances:
Cooktop - Electric, Dishwasher, Dryer, Microwave Oven, Range/Oven-Electric, Refrigerator, Washer
Flooring:
Carpeting, Vinyl-Linoleum, Wood
Fireplaces:
1
Fireplace:
Gas Fireplace, Living Room
Interior:
CeilBeam,CeilHigh,JacuzTyp,TubShowr,WlkInCls
Exterior Features
Garage Space:
2-Car
Garage:
Attached,CPort-At,DoorOpnr,Garage,InEntrnc,OnStreet
Driveway:
Additional Parking
Roof:
Wood Shingle
Exterior:
Wood, Wood Shingle
Swimming Pool:
No
Pool:
n/a
Utilities
Heating System:
See Remarks
Heating Source:
GasPropL
Cooling:
Central Air
Water Heater:
Electric
Water:
Well
Sewer:
Septic
Services:
n/a
Lot Features
Acres:
0.24
Lot Dimensions:
100X100IRR
Lot Features:
Corner
School Information
Elementary:
n/a
Middle:
n/a
High School:
n/a
Community Information
County:
Sussex
Town:
Hopatcong Boro
Neighborhood:
n/a
Application Fee:
n/a
Association Fee:
n/a
Fee Includes:
n/a
Amenities:
Kitchen Facilities, Storage
Pets:
Yes
Financial Considerations
List Price:
$464,000
Tax Amount:
$7,578
Land Assessment:
$71,800
Build. Assessment:
$144,800
Total Assessment:
$216,600
Tax Rate:
3.50
Tax Year:
2023
Ownership Type:
Fee Simple
Listing Information
MLS ID:
3879846
List Date:
01-03-2024
Days On Market:
114
Listing Broker:
MARIDIAN REAL ESTATE GROUP, LLC
Listing Agent:
Dian Fini

























Request More Information
Shawn and Diane Fox
RE/MAX American Dream
3108 Route 10 West
Denville, NJ 07834
Call: (973) 277-7853
Web: FoxHomeHunter.com

