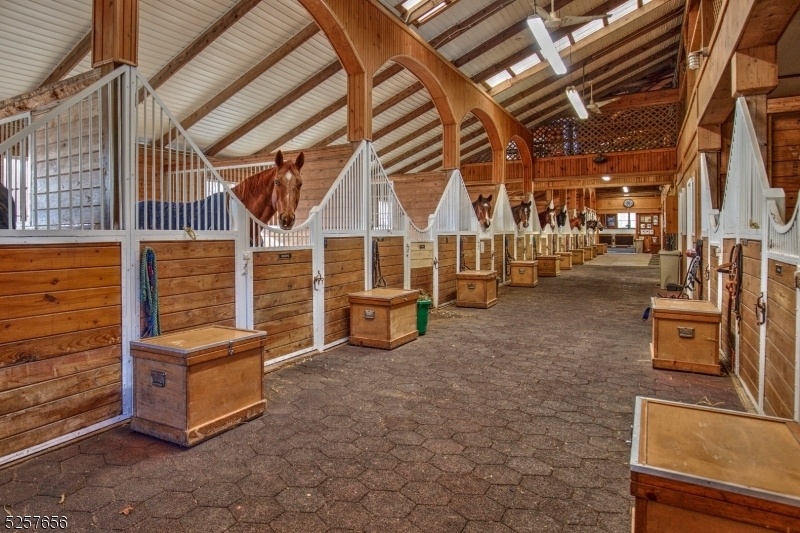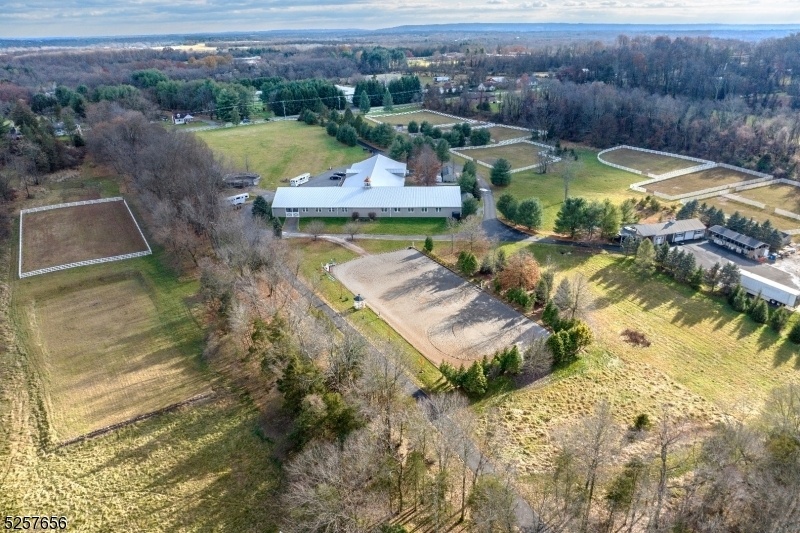14 Shade Ln
Readington Twp, NJ 08889









































Price: $3,600,000
GSMLS: 3877539Type: Single Family
Style: Custom Home
Beds: 3
Baths: 3 Full & 1 Half
Garage: 2-Car
Year Built: 1986
Acres: 27.22
Property Tax: $54,562
Description
Enjoy All The Recent Upgrades To This World Class Equestrian Facility Created And Designed So All The Needs Of Horse And Rider Are Met. Nestled On 27 Lush Fenced Acres This European Designed Custom Stable Has New Siding On The Main Barn, New Roof On Main Barn And Sheds, New Windows, Features Two Rubber Paver Aisles, 24 Spacious Box Stalls, Grooming And Wash Stalls, Climate Controlled Offices, Tack Rooms, Laundry And Baths. High Ceilings Provide Great Ventilation. Training Round Pen. Free Span Approx. 200'x80'indoor Riding Hall With Viewing Area And New Gti Travel Lite Footing, Outdoor Arena Has Recent New Footing With Sprinkler System. Courtyard Features Another 8+ Box Stalls, Hay And Bedding Buildings. The Workshop Complex Features Garages And More Visitor Stalls. Attention To Detail Abounds Including Climate Control And Beautiful Wood Finishes. Custom Home Has New Roof, New Heat Pump System . Open Floor Plan With Luxurious Primary Suite On The First Floor Which Opens To Patio And Pool. Chic Sun Filled Gourmet Kitchen With Center Island.landscaped Grounds, Open Fields For Hacking, Turnout Paddocks All In Private Setting. Great Location!near All Things Equestrian. Easy Access For Large Rigs With Newly Paved Driveway As Well. No Power Lines! Convenient Location To Rt 78, 22, 202 And 31.
Rooms Sizes
Kitchen:
14x12 First
Dining Room:
14x11 First
Living Room:
26x18 First
Family Room:
n/a
Den:
n/a
Bedroom 1:
27x17 First
Bedroom 2:
18x13 Second
Bedroom 3:
13x11 Second
Bedroom 4:
n/a
Room Levels
Basement:
n/a
Ground:
n/a
Level 1:
n/a
Level 2:
n/a
Level 3:
n/a
Level Other:
n/a
Room Features
Kitchen:
Center Island, Country Kitchen, Eat-In Kitchen
Dining Room:
Living/Dining Combo
Master Bedroom:
1st Floor, Full Bath, Walk-In Closet
Bath:
Jetted Tub, Stall Shower
Interior Features
Square Foot:
n/a
Year Renovated:
2022
Basement:
Yes - Finished-Partially
Full Baths:
3
Half Baths:
1
Appliances:
Carbon Monoxide Detector, Dishwasher, Dryer, Generator-Hookup, Range/Oven-Electric, Washer
Flooring:
Carpeting, Tile, Wood
Fireplaces:
1
Fireplace:
Gas Fireplace
Interior:
Blinds, Carbon Monoxide Detector, Fire Extinguisher, High Ceilings, Smoke Detector
Exterior Features
Garage Space:
2-Car
Garage:
Attached Garage
Driveway:
Additional Parking, Blacktop
Roof:
Asphalt Shingle, Metal
Exterior:
Metal Siding, Stone, Wood
Swimming Pool:
Yes
Pool:
Heated, In-Ground Pool
Utilities
Heating System:
Heat Pump
Heating Source:
See Remarks
Cooling:
Central Air
Water Heater:
See Remarks
Water:
Well
Sewer:
Septic
Services:
Cable TV Available, Garbage Extra Charge
Lot Features
Acres:
27.22
Lot Dimensions:
n/a
Lot Features:
Open Lot
School Information
Elementary:
WHITEHOUSE
Middle:
READINGTON
High School:
HUNTCENTRL
Community Information
County:
Hunterdon
Town:
Readington Twp.
Neighborhood:
n/a
Application Fee:
n/a
Association Fee:
n/a
Fee Includes:
n/a
Amenities:
Pool-Outdoor, Storage
Pets:
Yes
Financial Considerations
List Price:
$3,600,000
Tax Amount:
$54,562
Land Assessment:
$141,000
Build. Assessment:
$2,013,900
Total Assessment:
$2,154,900
Tax Rate:
2.53
Tax Year:
2023
Ownership Type:
Fee Simple
Listing Information
MLS ID:
3877539
List Date:
12-08-2023
Days On Market:
349
Listing Broker:
TURPIN REAL ESTATE, INC.
Listing Agent:
Sharon Ortepio









































Request More Information
Shawn and Diane Fox
RE/MAX American Dream
3108 Route 10 West
Denville, NJ 07834
Call: (973) 277-7853
Web: FoxHomeHunter.com

