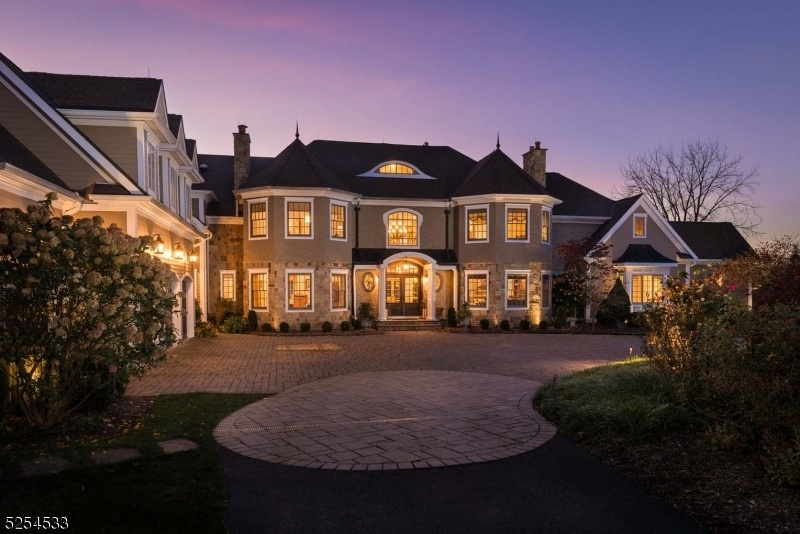140 Mountain Rd
Bernards Twp, NJ 07920





































Price: $3,295,000
GSMLS: 3875932Type: Single Family
Style: Custom Home
Beds: 6
Baths: 5 Full & 2 Half
Garage: 4-Car
Year Built: 2006
Acres: 3.28
Property Tax: $44,686
Description
This Timeless Custom-built Estate Is Nestled Into A Private 3.28-acre Setting Edged By Woodlands And Open Lawns. Approached By A Winding Drive, This Stone And Stucco Home Is Surrounded By Preserved Acreage For Additional Privacy. Three Finished Levels Of Living Space Measuring Over 7,900 Square-feet Offer Six Bedrooms, Five Full Baths, Two Powder Rooms, Plus An Attached Four-car Garage. There Is A Beautiful First Floor Primary Suite With A Sitting Room And 3 Walk-in Customized Closets. The Second Floor Enjoys 5 Additional Bedrooms, A Home Theatre And A Large Office / Bonus Room. The Walk Out Lower Level Has A Spacious Gym With A Massage Room. There Is An Abundance Of Unfinished Space Here Ready For Custom Finishing By The Next Owner If Desired. Manicured Grounds Feature Thoughtful Landscaping, Colorful Perennial Gardens, Landscape Lighting, A Charming Greenhouse, Firepit Area, Plus Stone Terraces, Walls And Walkways. Truly Exceptional, This Residence Is Beautifully Maintained Throughout. The Residence Enjoys Public Water And There Is A Well For The Sprinkler System. Financial Reference Letter Required.
Rooms Sizes
Kitchen:
21x29 First
Dining Room:
15x19 First
Living Room:
15x16 First
Family Room:
n/a
Den:
n/a
Bedroom 1:
21x19 First
Bedroom 2:
15x19 Second
Bedroom 3:
15x19 Second
Bedroom 4:
17x15 Second
Room Levels
Basement:
Exercise Room, Laundry Room, Rec Room, Storage Room, Utility Room, Walkout
Ground:
n/a
Level 1:
1Bedroom,BathMain,BathOthr,DiningRm,Foyer,GreatRm,Kitchen,LivingRm,MudRoom,PowderRm,SittngRm
Level 2:
4 Or More Bedrooms, Bath Main, Bath(s) Other, Laundry Room, Media Room, Office
Level 3:
Attic
Level Other:
n/a
Room Features
Kitchen:
Breakfast Bar, Center Island, Separate Dining Area
Dining Room:
Formal Dining Room
Master Bedroom:
1st Floor, Full Bath, Sitting Room, Walk-In Closet
Bath:
Jetted Tub, Stall Shower, Steam
Interior Features
Square Foot:
n/a
Year Renovated:
n/a
Basement:
Yes - Finished-Partially, Full, Walkout
Full Baths:
5
Half Baths:
2
Appliances:
Carbon Monoxide Detector, Central Vacuum, Cooktop - Gas, Dishwasher, Dryer, Generator-Built-In, Kitchen Exhaust Fan, Range/Oven-Electric, Range/Oven-Gas, Refrigerator, Stackable Washer/Dryer, Wall Oven(s) - Gas, Wine Refrigerator
Flooring:
Tile, Wood
Fireplaces:
2
Fireplace:
Great Room, Heatolator, Insert, Wood Burning
Interior:
CODetect,CedrClst,FireExtg,CeilHigh,JacuzTyp,SecurSys,SmokeDet,StallShw,StallTub,Steam,TubShowr,WlkInCls
Exterior Features
Garage Space:
4-Car
Garage:
Attached,DoorOpnr,InEntrnc
Driveway:
1 Car Width, Additional Parking, Circular
Roof:
Asphalt Shingle
Exterior:
Composition Siding, Stone, Stucco
Swimming Pool:
No
Pool:
n/a
Utilities
Heating System:
Forced Hot Air, Multi-Zone, Radiant - Electric
Heating Source:
Gas-Natural
Cooling:
Ceiling Fan, Central Air, Multi-Zone Cooling
Water Heater:
Gas
Water:
Public Water, Well
Sewer:
Septic 5+ Bedroom Town Verified
Services:
Cable TV Available, Garbage Extra Charge
Lot Features
Acres:
3.28
Lot Dimensions:
n/a
Lot Features:
Backs to Park Land, Mountain View, Open Lot
School Information
Elementary:
LIBERTY C
Middle:
W ANNIN
High School:
RIDGE
Community Information
County:
Somerset
Town:
Bernards Twp.
Neighborhood:
n/a
Application Fee:
n/a
Association Fee:
n/a
Fee Includes:
n/a
Amenities:
n/a
Pets:
n/a
Financial Considerations
List Price:
$3,295,000
Tax Amount:
$44,686
Land Assessment:
$389,000
Build. Assessment:
$1,980,400
Total Assessment:
$2,369,400
Tax Rate:
1.89
Tax Year:
2023
Ownership Type:
Fee Simple
Listing Information
MLS ID:
3875932
List Date:
11-27-2023
Days On Market:
152
Listing Broker:
TURPIN REAL ESTATE, INC.
Listing Agent:
Ashley Christus





































Request More Information
Shawn and Diane Fox
RE/MAX American Dream
3108 Route 10 West
Denville, NJ 07834
Call: (973) 277-7853
Web: FoxHomeHunter.com

