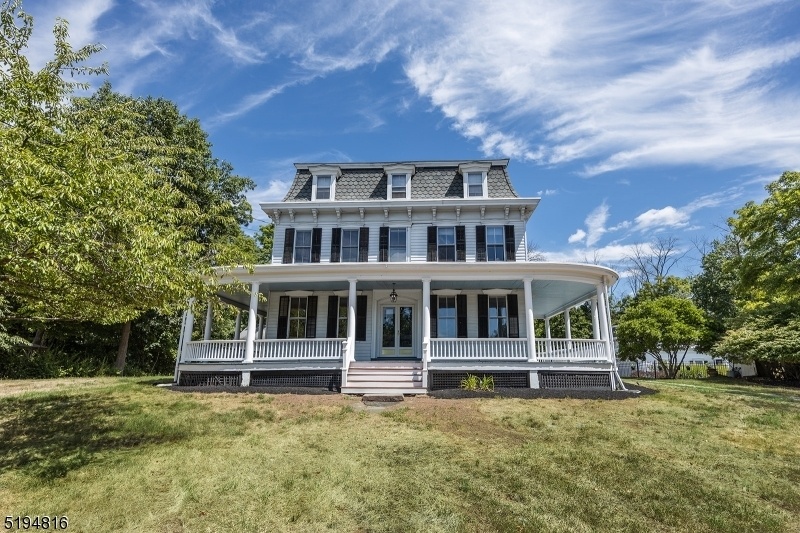6 Nelson St
Readington Twp, NJ 08889








































Price: $855,000
GSMLS: 3875891Type: Single Family
Style: Victorian
Beds: 5
Baths: 4 Full & 1 Half
Garage: 3-Car
Year Built: 1872
Acres: 2.47
Property Tax: $17,821
Description
Victorian Style At Its Finest. Welcome To This Elegant Get Away. 6 Nelson Features Two Buildings, The First Being The Main House With 5 Bedrooms, 3.5 Bathrooms, And An Extended Wrap Around Porch. The First Floor Features A Great Open Concept As The Kitchen, That Is Fit For A True Chef (with A Full Butler's Pantry), Is Accompanied By The Living Room Perfect For Entertainment And Hosting. Following The Living Space The Formal Dining Room, With Built In Shelves, Library, And Music Room Finish Off The First Floor. Making Your Way Upstairs, You'll Find Two Bedrooms, Including The Spacious Master With A Full Bath, Along With A Second Bathroom. Not To Forget About The Office, Perfect For Work From Home Or Even A Study! As You Make Your Way To The Third Floor, You'll Find Three Additional Bedrooms With The Third Full Bath Of The Main Home. Across The Driveway, The Second Building Features A Pool-house And A Three Car Garage With A Loft Over Top (with Heat And Central Air). The In-ground Pool Leads To The Pool-house That Features A Full Bathroom And A Kitchenette. This Home Is An Absolute Must See And Is Ready For New Owners To Add Their Touches To It! Perfect For Commuters Easy Access To Rt. 22 And 78. Close To Train Station.
Rooms Sizes
Kitchen:
16x25 First
Dining Room:
17x18 First
Living Room:
12x19 First
Family Room:
25x20 First
Den:
n/a
Bedroom 1:
13x15 Second
Bedroom 2:
13x19 Second
Bedroom 3:
13x14 Third
Bedroom 4:
18x12 Third
Room Levels
Basement:
n/a
Ground:
n/a
Level 1:
BathOthr,DiningRm,FamilyRm,Kitchen,Laundry,Library,LivingRm,MudRoom,Pantry,SeeRem
Level 2:
2 Bedrooms, Bath Main, Bath(s) Other, Office
Level 3:
3 Bedrooms, Bath(s) Other
Level Other:
n/a
Room Features
Kitchen:
Eat-In Kitchen
Dining Room:
n/a
Master Bedroom:
Full Bath
Bath:
Soaking Tub, Stall Shower
Interior Features
Square Foot:
n/a
Year Renovated:
2004
Basement:
Yes - Unfinished
Full Baths:
4
Half Baths:
1
Appliances:
Carbon Monoxide Detector, Dishwasher, Microwave Oven, Range/Oven-Gas, Refrigerator, Wine Refrigerator
Flooring:
Carpeting, Tile, Wood
Fireplaces:
2
Fireplace:
Family Room, Gas Fireplace, Living Room, Wood Burning
Interior:
CODetect,FireExtg,CeilHigh,SmokeDet,SoakTub,StallTub,TubShowr
Exterior Features
Garage Space:
3-Car
Garage:
Detached Garage, Oversize Garage
Driveway:
Additional Parking, Blacktop, Crushed Stone, Gravel
Roof:
Asphalt Shingle
Exterior:
See Remarks, Wood
Swimming Pool:
Yes
Pool:
Gunite, In-Ground Pool
Utilities
Heating System:
2 Units, Forced Hot Air, Multi-Zone
Heating Source:
Gas-Natural
Cooling:
2 Units, Central Air
Water Heater:
n/a
Water:
Well
Sewer:
Public Sewer
Services:
n/a
Lot Features
Acres:
2.47
Lot Dimensions:
n/a
Lot Features:
Level Lot, Open Lot, Wooded Lot
School Information
Elementary:
n/a
Middle:
n/a
High School:
HUNTCENTRL
Community Information
County:
Hunterdon
Town:
Readington Twp.
Neighborhood:
n/a
Application Fee:
n/a
Association Fee:
n/a
Fee Includes:
n/a
Amenities:
n/a
Pets:
n/a
Financial Considerations
List Price:
$855,000
Tax Amount:
$17,821
Land Assessment:
$135,100
Build. Assessment:
$593,200
Total Assessment:
$728,300
Tax Rate:
2.45
Tax Year:
2021
Ownership Type:
Fee Simple
Listing Information
MLS ID:
3875891
List Date:
11-25-2023
Days On Market:
159
Listing Broker:
COLDWELL BANKER REALTY
Listing Agent:
Bridget Woodell








































Request More Information
Shawn and Diane Fox
RE/MAX American Dream
3108 Route 10 West
Denville, NJ 07834
Call: (973) 277-7853
Web: FoxHomeHunter.com

