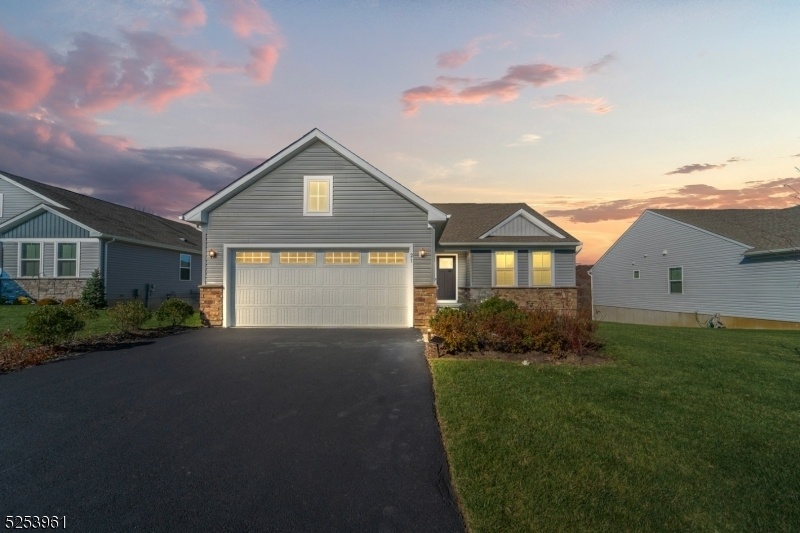21 Coventry Rd
Hardyston Twp, NJ 07419









































Price: $535,000
GSMLS: 3874179Type: Single Family
Style: Ranch
Beds: 3
Baths: 2 Full
Garage: 2-Car
Year Built: 2020
Acres: 0.21
Property Tax: $10,557
Description
Step Into This Spacious And Inviting Home With Open Floor Plan. The Living Room And Kitchen Flow Seamlessly Into Each Other Creating A Large Open Space Perfect For Gatherings. The Well-equipped Kitchen Features Stainless Steel Appliances And Granite Countertops, Making It A Dream For Any Home Cook. This Home Offers Three Generously Sized Bedrooms And 2 Full Bathrooms, So There's Plenty Of Room For Everyone. The Spacious Primary Bedroom Offers A Clean And Modern Look With Large Windows Allowing Plenty Of Natural Light To Fill The Space. The Large Walk-in Closet Provides Ample Storage, And The Primary Bath Offers Luxury And Convenience. Relax And Unwind In The Large Backyard Which Has Plenty Of Room For A Deck Or Patio. The Large Garage Offers High Ceilings And Plenty Of Room For 2 Cars Plus Room For Tools And Storage. This Home Truly Has It All. The Hoa Handles Lawn Care As Well As Driveway And Walkway Snow Removal Freeing Up Your Time To Do More Of What You Love. The Crystal Springs Resort Offers Membership Opportunities For Pools, Spas, Sports Club, And More. Don't Miss Out On The Opportunity To Live In Your Own Personal Retreat. Schedule Your Appointment For A Personal Tour Of This Remarkable Home.
Rooms Sizes
Kitchen:
First
Dining Room:
First
Living Room:
First
Family Room:
n/a
Den:
n/a
Bedroom 1:
First
Bedroom 2:
First
Bedroom 3:
First
Bedroom 4:
n/a
Room Levels
Basement:
n/a
Ground:
n/a
Level 1:
n/a
Level 2:
n/a
Level 3:
n/a
Level Other:
n/a
Room Features
Kitchen:
Center Island
Dining Room:
n/a
Master Bedroom:
1st Floor, Full Bath, Walk-In Closet
Bath:
n/a
Interior Features
Square Foot:
n/a
Year Renovated:
n/a
Basement:
Yes - Walkout
Full Baths:
2
Half Baths:
0
Appliances:
Dishwasher, Range/Oven-Gas, Refrigerator
Flooring:
Carpeting, Laminate
Fireplaces:
No
Fireplace:
n/a
Interior:
n/a
Exterior Features
Garage Space:
2-Car
Garage:
Attached Garage
Driveway:
2 Car Width, On-Street Parking
Roof:
Asphalt Shingle
Exterior:
Composition Siding, Stone
Swimming Pool:
No
Pool:
n/a
Utilities
Heating System:
Forced Hot Air
Heating Source:
Gas-Natural
Cooling:
Central Air
Water Heater:
Gas
Water:
Public Water
Sewer:
Public Sewer
Services:
n/a
Lot Features
Acres:
0.21
Lot Dimensions:
n/a
Lot Features:
n/a
School Information
Elementary:
n/a
Middle:
n/a
High School:
n/a
Community Information
County:
Sussex
Town:
Hardyston Twp.
Neighborhood:
Country Club Ridge a
Application Fee:
n/a
Association Fee:
$440 - Monthly
Fee Includes:
Maintenance-Common Area, Maintenance-Exterior, Snow Removal
Amenities:
n/a
Pets:
Yes
Financial Considerations
List Price:
$535,000
Tax Amount:
$10,557
Land Assessment:
$145,800
Build. Assessment:
$200,900
Total Assessment:
$346,700
Tax Rate:
3.05
Tax Year:
2023
Ownership Type:
Fee Simple
Listing Information
MLS ID:
3874179
List Date:
11-10-2023
Days On Market:
0
Listing Broker:
BHHS FOX & ROACH
Listing Agent:
Sharif Hatab









































Request More Information
Shawn and Diane Fox
RE/MAX American Dream
3108 Route 10 West
Denville, NJ 07834
Call: (973) 277-7853
Web: FoxHomeHunter.com

