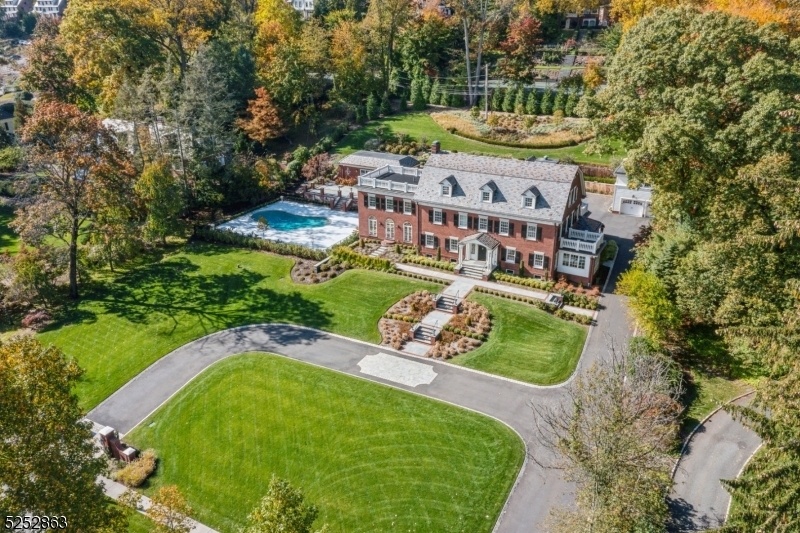180 S Mountain Ave
Montclair Twp, NJ 07042


















































Price: $4,500,000
GSMLS: 3872787Type: Single Family
Style: Colonial
Beds: 7
Baths: 6 Full & 1 Half
Garage: 2-Car
Year Built: 1924
Acres: 1.45
Property Tax: $45,754
Description
Elegantly Sited In The Premier Estate Enclave Of Montclair, An Iconic Georgian Colonial Was Built In 1924 Completely Renovated & Re-engineered In 2019-2020. Centered On 1.45 Acs Of Open, Rolling Resort-like Property, Its Central Location Is Close To Vibrant Restaurants & Cultural Venues. Every Imaginable Exterior, Interior Mechanical Renovation Breathes New Life Into The Classic Estate, Enhanced By All Recent Hardscaping, Landscaping, Gunite Pool W/marble Pool Decking, A Cabana W/kitch & Bath & Updated 2-car Detached Garage W/expansive Finished Room Above. Almost 7,000 Sq Ft On 3 Levels Plus 1,400+ Sq Ft Lower Level Of Decorator-inspired Living Spaces Are Served By Recent Elevator, While 7 Bedrooms & 6 & 1 Half Baths Provide Ample Privacy. The Home's Restoration Places It Firmly In The 21st Century While Paying Homage To Its Traditional Architecture. As A Result, The Bright, Sunny Floor Plan Integrates Modern Details & Classical Design Elements Throughout. Interior Highlights Are Spacious Rms, Lux Baths W/elevated Design, Floors Of Marble, Wood, Diff/tiles, Gas Fireplace; Wide Crown & Baseboard Molding; Custom Built-ins; French Doors; Recessed Led Lights Throughout, Recent-complete Electrical, Plumbing & Hvac Systems & Generator Serving Whole Property.. Approached By A Circular Paved Drive, Slightly Elevated Home Is Edged By Formal Landscaping & Newly Installed Walkways. A Rare Opportunity With A Coveted Address, This Georgian Colonial Estate Offers A Resplendent Lifestyle.
Rooms Sizes
Kitchen:
26x20 First
Dining Room:
20x15 First
Living Room:
32x19 First
Family Room:
n/a
Den:
11x10 First
Bedroom 1:
22x16 Second
Bedroom 2:
16x15 Second
Bedroom 3:
14x14 Second
Bedroom 4:
16x12 Second
Room Levels
Basement:
Bath(s) Other, Exercise Room, Inside Entrance, Laundry Room, Outside Entrance, Rec Room, Utility Room, Walkout
Ground:
n/a
Level 1:
Conserv,DiningRm,Foyer,Kitchen,LivingRm,MudRoom,Office,Pantry,Porch,PowderRm
Level 2:
4+Bedrms,BathMain,BathOthr,Leisure,Loft,SittngRm
Level 3:
3Bedroom,BathOthr,Leisure
Level Other:
Additional Bedroom, Loft
Room Features
Kitchen:
Breakfast Bar, Center Island, Eat-In Kitchen, Pantry
Dining Room:
Formal Dining Room
Master Bedroom:
Dressing Room, Full Bath, Walk-In Closet
Bath:
Soaking Tub, Stall Shower
Interior Features
Square Foot:
6,696
Year Renovated:
2020
Basement:
Yes - Finished, Full, Walkout
Full Baths:
6
Half Baths:
1
Appliances:
Central Vacuum, Dishwasher, Dryer, Generator-Built-In, Instant Hot Water, Kitchen Exhaust Fan, Microwave Oven, Range/Oven-Gas, Refrigerator, Self Cleaning Oven, Washer, Water Filter, Wine Refrigerator
Flooring:
Carpeting, Marble, See Remarks, Tile, Wood
Fireplaces:
1
Fireplace:
Gas Fireplace, Living Room
Interior:
BarWet,CODetect,Elevator,AlrmFire,FireExtg,CeilHigh,SecurSys,SmokeDet,SoakTub,StallShw,WlkInCls
Exterior Features
Garage Space:
2-Car
Garage:
Detached Garage, Finished Garage, Garage Door Opener, Garage Parking, Loft Storage
Driveway:
Additional Parking, Blacktop, Circular, Driveway-Exclusive, Paver Block
Roof:
Slate
Exterior:
Brick, See Remarks
Swimming Pool:
Yes
Pool:
Gunite, Heated, In-Ground Pool, Outdoor Pool
Utilities
Heating System:
4Units,ForcedHA,Humidifr,MultiZon
Heating Source:
Gas-Natural
Cooling:
3 Units, Central Air, Multi-Zone Cooling
Water Heater:
Gas
Water:
Public Water, Water Charge Extra
Sewer:
Public Sewer, Sewer Charge Extra
Services:
Cable TV Available, Garbage Extra Charge
Lot Features
Acres:
1.45
Lot Dimensions:
202 X 316
Lot Features:
Open Lot, Wooded Lot
School Information
Elementary:
MAGNET
Middle:
MAGNET
High School:
MONTCLAIR
Community Information
County:
Essex
Town:
Montclair Twp.
Neighborhood:
Estate Section
Application Fee:
n/a
Association Fee:
n/a
Fee Includes:
n/a
Amenities:
n/a
Pets:
Yes
Financial Considerations
List Price:
$4,500,000
Tax Amount:
$45,754
Land Assessment:
$437,700
Build. Assessment:
$897,800
Total Assessment:
$1,335,500
Tax Rate:
3.38
Tax Year:
2023
Ownership Type:
Fee Simple
Listing Information
MLS ID:
3872787
List Date:
11-01-2023
Days On Market:
181
Listing Broker:
WEICHERT REALTORS
Listing Agent:
Glory-ann Drazinakis


















































Request More Information
Shawn and Diane Fox
RE/MAX American Dream
3108 Route 10 West
Denville, NJ 07834
Call: (973) 277-7853
Web: FoxHomeHunter.com

