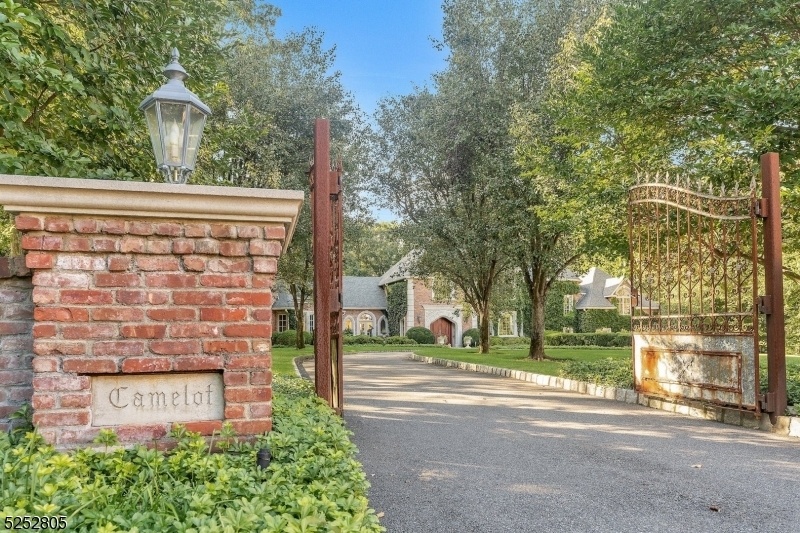26 Ash Rd
Upper Saddle River Boro, NJ 07458


















































Price: $3,299,000
GSMLS: 3871744Type: Single Family
Style: Chalet
Beds: 5
Baths: 4 Full & 3 Half
Garage: 4-Car
Year Built: 1999
Acres: 2.00
Property Tax: $38,618
Description
Welcome To Camelot. A Custom Built English Manor Set On 2 Acres Of Sprawling Mature Landscaping And Cozy Little Hideaways. The Fine Attention To Detail In The Fit Finish Of This Home Ranges From Triple Color Venetian Plastered Walls, Domed And Groin Vaulted Ceilings, Hand Painted Murals And A 4 Level Spiral Staircase To Name Just A Few. Entering Into The Grand Foyer You'll Find A Find Two Perfect Placed Hallways Dividing The Home. One Hallway Leads To A Rotunda Into Principle Ensuite With Private Patio And Jacuzzi, As Well As A Private Office. Located On The Opposite Side Of The Ground Level You'll Find The Dining Room, Great Room With Full Bar And Grand Fireplace. The Large Custom Kitchen Features A Cathedral Ceiling And Is Well Appointed. 2 Guest Bathrooms Round Up This Level Of The Home. Headed The 2nd Fl You're Met By A Private Ensuite Bedroom, Then Up One Landing To 3 Additional Ensuite Bedrooms. The Full Finished Basement Features Access To The 4 Car Garage, Gym And More.
Rooms Sizes
Kitchen:
Ground
Dining Room:
Ground
Living Room:
Ground
Family Room:
Ground
Den:
Ground
Bedroom 1:
Ground
Bedroom 2:
Second
Bedroom 3:
Second
Bedroom 4:
Second
Room Levels
Basement:
BathOthr,Exercise,GarEnter,InsdEntr,LivDinRm,Office,RecRoom,Utility
Ground:
1 Bedroom, Bath Main, Bath(s) Other, Dining Room, Foyer, Great Room, Kitchen, Walkout
Level 1:
4 Or More Bedrooms, Bath Main, Bath(s) Other
Level 2:
n/a
Level 3:
n/a
Level Other:
n/a
Room Features
Kitchen:
Breakfast Bar, Center Island, Eat-In Kitchen, Pantry, Separate Dining Area
Dining Room:
Formal Dining Room
Master Bedroom:
1st Floor, Fireplace, Full Bath, Other Room, Walk-In Closet
Bath:
Jetted Tub, Steam
Interior Features
Square Foot:
n/a
Year Renovated:
n/a
Basement:
Yes - Finished, Full, Unfinished
Full Baths:
4
Half Baths:
3
Appliances:
Carbon Monoxide Detector, Central Vacuum, Cooktop - Gas, Dishwasher, Generator-Built-In, Hot Tub, Kitchen Exhaust Fan, Range/Oven-Gas, Refrigerator, Water Softener-Own, Wine Refrigerator
Flooring:
Carpeting, Tile, Wood
Fireplaces:
3
Fireplace:
Bedroom 1, Gas Fireplace, Great Room, Library
Interior:
n/a
Exterior Features
Garage Space:
4-Car
Garage:
+1/2Car,Attached,Finished,DoorOpnr,GarUnder,InEntrnc
Driveway:
1 Car Width, Additional Parking, Blacktop, Driveway-Exclusive, Lighting
Roof:
Asphalt Shingle
Exterior:
Brick
Swimming Pool:
No
Pool:
n/a
Utilities
Heating System:
Baseboard - Hotwater, Forced Hot Air, Multi-Zone
Heating Source:
Gas-Natural
Cooling:
Central Air, Multi-Zone Cooling
Water Heater:
Gas
Water:
Well
Sewer:
Septic 5+ Bedroom Town Verified
Services:
n/a
Lot Features
Acres:
2.00
Lot Dimensions:
n/a
Lot Features:
Cul-De-Sac
School Information
Elementary:
E. BOGERT
Middle:
CAVALLINI
High School:
N.HIGHLAND
Community Information
County:
Bergen
Town:
Upper Saddle River Boro
Neighborhood:
n/a
Application Fee:
n/a
Association Fee:
n/a
Fee Includes:
n/a
Amenities:
Exercise Room
Pets:
n/a
Financial Considerations
List Price:
$3,299,000
Tax Amount:
$38,618
Land Assessment:
$400,000
Build. Assessment:
$1,161,600
Total Assessment:
$1,561,600
Tax Rate:
2.47
Tax Year:
2022
Ownership Type:
Fee Simple
Listing Information
MLS ID:
3871744
List Date:
09-21-2023
Days On Market:
218
Listing Broker:
PROMINENT PROPERTIES SIR
Listing Agent:
Christian C Di Stasio


















































Request More Information
Shawn and Diane Fox
RE/MAX American Dream
3108 Route 10 West
Denville, NJ 07834
Call: (973) 277-7853
Web: FoxHomeHunter.com

