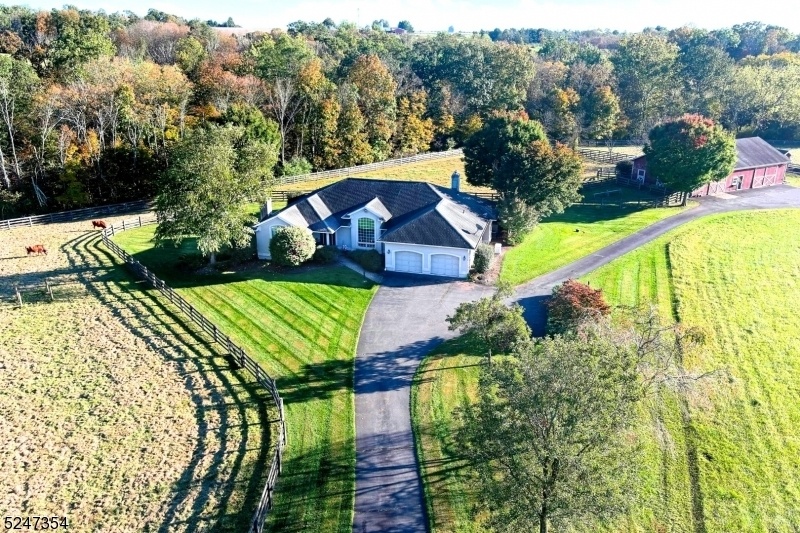1713 County Road 519
Alexandria Twp, NJ 08867











































Price: $1,275,000
GSMLS: 3869920Type: Single Family
Style: Custom Home
Beds: 3
Baths: 2 Full & 1 Half
Garage: 2-Car
Year Built: 1994
Acres: 21.63
Property Tax: $13,721
Description
Beautiful Equestrian Estate Features A Well-appointed Custom Home With Open Floor Plan On 21+ Scenic Acres. There Are Three Bedrooms With Carpeting And Recessed Lighting. The Primary Bedroom Also Has A Walk-in Cedar Lined Closet, Ceiling Fan And Adjoining Master Bath With Jacuzzi Tub, Shower, Marble Floor, Ceiling Fan And Corian Counter. There Are Two Other Bedrooms With A Jack And Jill Setup; A Large Living Room With Carpeting, Wood Burning Fireplace & Recessed Lighting; Family Room With Wood Burning Fireplace (needs New Liner), Ceiling Fan And Recessed Lighting; Dining Room With Hardwood Floor And Recessed Lighting; Large Eat-in-kitchen With Granite Island, Cherry Cabinets, Corian Countertop, Sub Zero Refrigerator, Gas Countertop, Double Electric Ovens And Dishwasher; Office With Track Lighting And A Half Bath, 2,662sf Walk-out Basement That Could Be Finished, Central Vac, Alarm System, Driveway Alarm And Whole House Generator. Outside There Is A 2,448sf Barn With 4 Stalls, Office With Heat, Tack Room, 100 Amp Service, Hay Loft For 1,200 Bales And A 36'x25', Area With Concrete Floor For Multiple Uses; A 2,016sf Barn With 200amp Service, Radiant (not Hooked Up) Concrete Floor That Is Perfect For A Car Enthusiast Or Additional Horse Facilities; Large Outdoor Lighted Riding Arena; Three Fenced Pastures With Water To Each Pasture, Two 288sf Sheds, 2 Wells. The 21.63 Acres Is 12 Acres For Crop Land, 4 Acres For Pastures, 4.63 Acres That Are Woodland & 1 Acre For The House.
Rooms Sizes
Kitchen:
26x16 First
Dining Room:
17x13 First
Living Room:
19x15 First
Family Room:
15x14 First
Den:
n/a
Bedroom 1:
16x15 First
Bedroom 2:
13x10 First
Bedroom 3:
12x10 First
Bedroom 4:
n/a
Room Levels
Basement:
Walkout
Ground:
n/a
Level 1:
3Bedroom,BathMain,BathOthr,DiningRm,FamilyRm,GarEnter,Kitchen,Laundry,LivingRm,Office,PowderRm
Level 2:
n/a
Level 3:
n/a
Level Other:
n/a
Room Features
Kitchen:
Breakfast Bar, Center Island, Eat-In Kitchen
Dining Room:
Formal Dining Room
Master Bedroom:
1st Floor, Full Bath, Walk-In Closet
Bath:
Jetted Tub, Stall Shower
Interior Features
Square Foot:
2,756
Year Renovated:
n/a
Basement:
Yes - Full, Walkout
Full Baths:
2
Half Baths:
1
Appliances:
Carbon Monoxide Detector, Central Vacuum, Cooktop - Gas, Dishwasher, Dryer, Generator-Built-In, Kitchen Exhaust Fan, Refrigerator, Self Cleaning Oven, Wall Oven(s) - Electric, Washer
Flooring:
Carpeting, Tile, Wood
Fireplaces:
2
Fireplace:
Family Room, Living Room, See Remarks, Wood Burning
Interior:
CODetect,CedrClst,FireExtg,JacuzTyp,SecurSys,Skylight,SmokeDet,StallTub,TubShowr,WlkInCls,WndwTret
Exterior Features
Garage Space:
2-Car
Garage:
Attached,Finished,DoorOpnr,InEntrnc
Driveway:
Blacktop, Driveway-Shared
Roof:
Asphalt Shingle
Exterior:
Stucco
Swimming Pool:
No
Pool:
n/a
Utilities
Heating System:
2 Units, Forced Hot Air
Heating Source:
GasPropO
Cooling:
2 Units, Ceiling Fan, Central Air
Water Heater:
n/a
Water:
Private, Well
Sewer:
Private, Septic
Services:
Garbage Extra Charge
Lot Features
Acres:
21.63
Lot Dimensions:
n/a
Lot Features:
Level Lot, Open Lot, Stream On Lot, Wooded Lot
School Information
Elementary:
n/a
Middle:
n/a
High School:
n/a
Community Information
County:
Hunterdon
Town:
Alexandria Twp.
Neighborhood:
Farm
Application Fee:
n/a
Association Fee:
n/a
Fee Includes:
n/a
Amenities:
n/a
Pets:
Yes
Financial Considerations
List Price:
$1,275,000
Tax Amount:
$13,721
Land Assessment:
$134,600
Build. Assessment:
$360,700
Total Assessment:
$495,300
Tax Rate:
2.77
Tax Year:
2022
Ownership Type:
Fee Simple
Listing Information
MLS ID:
3869920
List Date:
10-16-2023
Days On Market:
199
Listing Broker:
COLDWELL BANKER REALTY
Listing Agent:
Robert Schrieber











































Request More Information
Shawn and Diane Fox
RE/MAX American Dream
3108 Route 10 West
Denville, NJ 07834
Call: (973) 277-7853
Web: FoxHomeHunter.com

