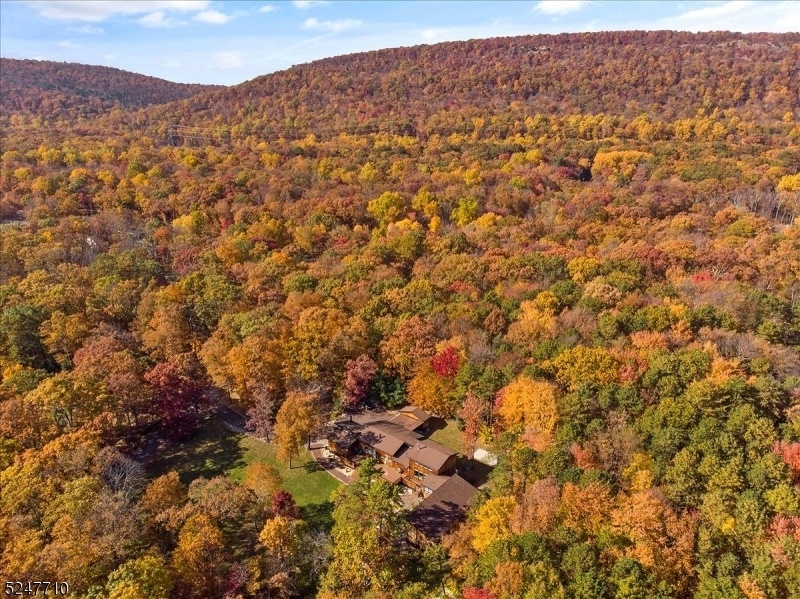1 Shannon Ln
Blairstown Twp, NJ 07825
































Price: $679,000
GSMLS: 3869613Type: Single Family
Style: Contemporary
Beds: 4
Baths: 2 Full
Garage: 6-Car
Year Built: 1982
Acres: 6.68
Property Tax: $11,352
Description
This Spacious And Completely Renewed 3100+ Sf Contemporary Home Features A New 70' Deck Overlooking Its Park-like Open & Wooded 6.68 Acres, A 6-car Garage And A Carport With Convenient Interior Access Via The Covered Rear Deck & A Whole-house Generator. The Interior Is Spectacular... With Cathedral Beamed Ceilings, New Wide-plank Engineered Oak Flooring And Custom Sliding 'barn Doors' Throughout. The First Floor 23 X 20 Master Bedroom Enjoys Sunlight Streaming Through It Top-wall Windows; And The Beautiful Master Bath Sports A Double Sink, A Large & Open Walk-in Closet And An Oversized Tiled Shower... With Access To The Front Deck. The Home's Dramatic And Open 36 X 33 Central Section Is Drenched In Southern Sunlight... Benefiting From The Newly Installed Large Picture Windows; And Includes The 23 X 20 Living Room, The All-new & Exquisite Stainless Steel & Granite Kitchen With A Sitting Central Island, And The Adjacent Dining Area. The South-east Section Of The Home Includes An Adjacent Walk-in Kitchen Pantry, The Additional 3 Bedroom Areas; A Beautiful Tiled Full Bath With A Stand-alone Tub And Rain Shower; The 23 X 23, 3-picture-windowed, Sunlit Family Room With 2 Loft Bedroom Areas; And The Tiled 15 X 15 Laundry/mud Room With Access To The 6-car Garage. There Is A Feature Sheet Available With A Detailed List Of Upgrades.
Rooms Sizes
Kitchen:
16x16 First
Dining Room:
17x12 First
Living Room:
23x20 First
Family Room:
23x23 First
Den:
n/a
Bedroom 1:
20x15 First
Bedroom 2:
16x10 First
Bedroom 3:
12x10 Second
Bedroom 4:
12x10 First
Room Levels
Basement:
n/a
Ground:
n/a
Level 1:
4+Bedrms,BathMain,BathOthr,DiningRm,FamilyRm,GarEnter,GreatRm,Kitchen,Laundry,LivingRm,Pantry,SeeRem,Utility
Level 2:
n/a
Level 3:
n/a
Level Other:
n/a
Room Features
Kitchen:
Breakfast Bar, Center Island, Pantry, Separate Dining Area
Dining Room:
n/a
Master Bedroom:
1st Floor, Dressing Room, Full Bath, Walk-In Closet
Bath:
n/a
Interior Features
Square Foot:
n/a
Year Renovated:
2022
Basement:
No
Full Baths:
2
Half Baths:
0
Appliances:
Carbon Monoxide Detector, Dryer, Freezer-Freestanding, Generator-Built-In, Kitchen Exhaust Fan, Microwave Oven, Range/Oven-Gas, Refrigerator, See Remarks, Washer, Water Filter, Water Softener-Own
Flooring:
Tile, Wood
Fireplaces:
No
Fireplace:
n/a
Interior:
CeilBeam,CODetect,CeilCath,FireExtg,Skylight,SmokeDet,StallShw,TubShowr,WlkInCls,WndwTret
Exterior Features
Garage Space:
6-Car
Garage:
Attached,CPort-At,InEntrnc,SeeRem
Driveway:
1 Car Width, Blacktop
Roof:
Asphalt Shingle
Exterior:
See Remarks, Wood
Swimming Pool:
n/a
Pool:
n/a
Utilities
Heating System:
Baseboard - Electric, Multi-Zone
Heating Source:
Electric
Cooling:
Ceiling Fan, Multi-Zone Cooling, Wall A/C Unit(s)
Water Heater:
Electric
Water:
Well
Sewer:
See Remarks, Septic 4 Bedroom Town Verified
Services:
n/a
Lot Features
Acres:
6.68
Lot Dimensions:
n/a
Lot Features:
Level Lot, Open Lot, Wooded Lot
School Information
Elementary:
BLAIRSTOWN
Middle:
NO. WARREN
High School:
NO. WARREN
Community Information
County:
Warren
Town:
Blairstown Twp.
Neighborhood:
Blairstown
Application Fee:
n/a
Association Fee:
$800 - Annually
Fee Includes:
n/a
Amenities:
n/a
Pets:
n/a
Financial Considerations
List Price:
$679,000
Tax Amount:
$11,352
Land Assessment:
$124,700
Build. Assessment:
$269,200
Total Assessment:
$393,900
Tax Rate:
2.88
Tax Year:
2023
Ownership Type:
Fee Simple
Listing Information
MLS ID:
3869613
List Date:
10-13-2023
Days On Market:
198
Listing Broker:
RE/MAX RIDGE REAL ESTATE
Listing Agent:
Gail Masson-romano
































Request More Information
Shawn and Diane Fox
RE/MAX American Dream
3108 Route 10 West
Denville, NJ 07834
Call: (973) 277-7853
Web: FoxHomeHunter.com

