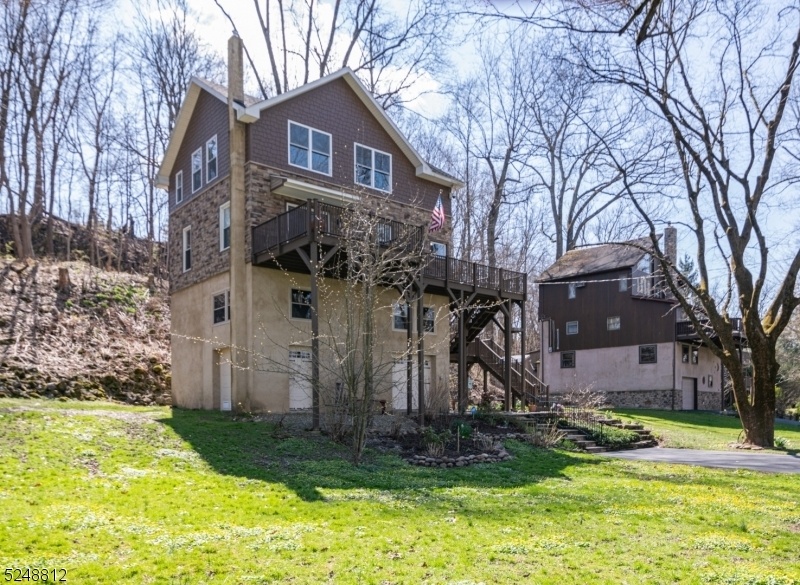2948 River Road
Harmony Twp, NJ 08865






































Price: $585,000
GSMLS: 3868261Type: Single Family
Style: Bi-Level
Beds: 2
Baths: 3 Full
Garage: 1-Car
Year Built: 2022
Acres: 0.75
Property Tax: $2,710
Description
Nestled On Sprawling Riverfront Land, This Newly Constructed Home Epitomizes Waterfront Living. Enjoy Seamless Access To The Delaware's Glistening Waters Via A Private Dock And Boat Ramp, Ideal For Boating, Fishing, And Watersports. Embrace The Art Of Outdoor Living With A Thoughtfully Designed Landscape. Gather Around The Fire Pit On Cool Evenings, Sink Your Toes Into The Soft Sands Of Your Private Beach, Or Simply Bask In The Beauty Of The Surroundings. Seasonal Flowers Add Bursts Of Color, While Towering 100-year-old Trees Provide Shade And A Sense Of History. Designed To Harmonize With Its Natural Surroundings, The Home Offers Unobstructed River Views From Every Window. Whether You're Enjoying Breakfast In The Sunlit Kitchen Or Unwinding In The Cozy Living Room, The Ever-changing Panorama Of The River Will Captivate Your Senses And Soothe Your Soul. So, Escape The Hustle And Bustle Of City Life And Immerse Yourself In The Tranquility Of Riverside Living. Whether You Seek Adventure On The Water Or Simply Crave A Peaceful Retreat, This Exceptional Property Offers The Perfect Blend Of Luxury, Comfort, And Natural Beauty. Don't Miss Your Chance To Make This Riverside Oasis Your Own.
Rooms Sizes
Kitchen:
First
Dining Room:
First
Living Room:
First
Family Room:
Second
Den:
First
Bedroom 1:
Second
Bedroom 2:
First
Bedroom 3:
n/a
Bedroom 4:
n/a
Room Levels
Basement:
n/a
Ground:
n/a
Level 1:
n/a
Level 2:
n/a
Level 3:
n/a
Level Other:
n/a
Room Features
Kitchen:
Not Eat-In Kitchen, Separate Dining Area
Dining Room:
n/a
Master Bedroom:
n/a
Bath:
n/a
Interior Features
Square Foot:
n/a
Year Renovated:
n/a
Basement:
No
Full Baths:
3
Half Baths:
0
Appliances:
Dryer, Range/Oven-Electric, Refrigerator, Washer
Flooring:
n/a
Fireplaces:
No
Fireplace:
n/a
Interior:
n/a
Exterior Features
Garage Space:
1-Car
Garage:
Garage Parking, Garage Under, Loft Storage, Oversize Garage
Driveway:
2 Car Width, Blacktop, Off-Street Parking
Roof:
Asphalt Shingle
Exterior:
Cinder Block, Composition Siding, Stone
Swimming Pool:
No
Pool:
n/a
Utilities
Heating System:
Baseboard - Electric, See Remarks
Heating Source:
Electric, See Remarks
Cooling:
Wall A/C Unit(s)
Water Heater:
Electric
Water:
Well
Sewer:
Septic 2 Bedroom Town Verified
Services:
n/a
Lot Features
Acres:
0.75
Lot Dimensions:
100x125 & 191x103
Lot Features:
n/a
School Information
Elementary:
n/a
Middle:
n/a
High School:
n/a
Community Information
County:
Warren
Town:
Harmony Twp.
Neighborhood:
n/a
Application Fee:
n/a
Association Fee:
n/a
Fee Includes:
n/a
Amenities:
n/a
Pets:
n/a
Financial Considerations
List Price:
$585,000
Tax Amount:
$2,710
Land Assessment:
$31,900
Build. Assessment:
$75,800
Total Assessment:
$107,700
Tax Rate:
2.52
Tax Year:
2023
Ownership Type:
Fee Simple
Listing Information
MLS ID:
3868261
List Date:
10-05-2023
Days On Market:
412
Listing Broker:
BHHS MCGEEHAN & PINERO REALTY
Listing Agent:
Agostino A Chiaravalloti






































Request More Information
Shawn and Diane Fox
RE/MAX American Dream
3108 Route 10 West
Denville, NJ 07834
Call: (973) 277-7853
Web: FoxHomeHunter.com

