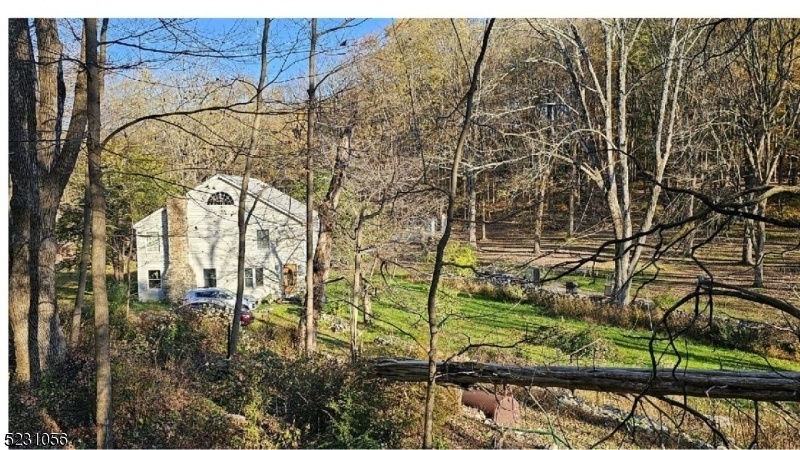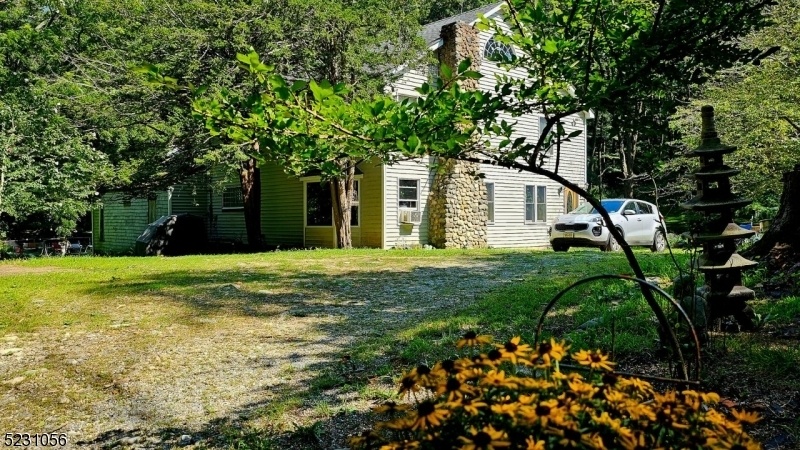9 Liberty Trl
Andover Twp, NJ 07860


















































Price: $750,000
GSMLS: 3857266Type: Single Family
Style: Colonial
Beds: 4
Baths: 2 Full
Garage: No
Year Built: 2000
Acres: 11.40
Property Tax: $17,331
Description
The Sound Of Silence, Privately Yours! Hidden From The Road, Nestled In 11 Acres Of Wonderous Sanctuary. Your Home Sweet Home Is Charming, Enchanting, And Refreshingly Different. Blending The Warmth And Rusticness With Modern Updates Such As Updated Restaurant Style Kitchen W/ Granite Center Island That Seats 8! Viking Ss Appliance, Plenty Of Counter Space And Storage. Newer Full Bathrooms With Carrara Marble Flooring, Reclaimed Wood Beams, Flooring, Natural Woodwork, Wood Interior Doors. Windows All Around, Sun Filled Rooms, Plus The Outstanding Views Of Natures 4 Seasons. This Stunning Home Offers A Flexible Open Concept First Floor Perfect For Holiday Gatherings. 4 Extra Large Bedrooms, Plus A Large Den/office. Plus, There Is An Interested Buyer To Purchase, As Little As One Or Up To Several Acres, At The Far End Of The Property. Info To Be Provided To Serious Buyer. 11 Acre Paradise With A Party Area, Outside Kitchen, Patio, Inground Pool, Tiki Bar, Waterfall With Fishpond, Privacy All Around, Lots Of Parking. Bonus!!!-large Unfinished Room On The 1st Fl. With Wood Cathedral Ceilings And Walk In Closet. All Of This Set Back From The Road For Complete Privacy Located On A Cul-de-sac. Located Off Rt 517 Minutes To Shopping In Newton, Sparta, Or Stroll The Downtown Shopping In Andover. You Can't Get More Perfect Than This!
Rooms Sizes
Kitchen:
18x12 First
Dining Room:
13x12 First
Living Room:
30x18 First
Family Room:
30x18 First
Den:
n/a
Bedroom 1:
18x15 Second
Bedroom 2:
18x14 Second
Bedroom 3:
20x14 Second
Bedroom 4:
15x12 Second
Room Levels
Basement:
Storage Room
Ground:
n/a
Level 1:
BathMain,DiningRm,FamilyRm,Kitchen,LivingRm,SeeRem
Level 2:
4 Or More Bedrooms, Bath(s) Other, Office
Level 3:
n/a
Level Other:
n/a
Room Features
Kitchen:
Center Island, Eat-In Kitchen, Pantry
Dining Room:
Formal Dining Room
Master Bedroom:
n/a
Bath:
n/a
Interior Features
Square Foot:
3,960
Year Renovated:
n/a
Basement:
Yes - Partial, Unfinished
Full Baths:
2
Half Baths:
0
Appliances:
Carbon Monoxide Detector, Cooktop - Gas, Dishwasher, Generator-Built-In, Generator-Hookup, Microwave Oven, Refrigerator, Wall Oven(s) - Electric
Flooring:
Carpeting, Marble, Wood
Fireplaces:
1
Fireplace:
Family Room, Living Room, Wood Burning
Interior:
CeilBeam,CODetect,CeilCath,FireExtg,SmokeDet,StallShw,StallTub,StereoSy
Exterior Features
Garage Space:
No
Garage:
n/a
Driveway:
Additional Parking, Gravel
Roof:
Asphalt Shingle
Exterior:
Vinyl Siding
Swimming Pool:
Yes
Pool:
In-Ground Pool
Utilities
Heating System:
Baseboard - Hotwater, Multi-Zone
Heating Source:
OilAbOut
Cooling:
Central Air
Water Heater:
From Furnace
Water:
Well
Sewer:
Septic
Services:
Cable TV, Garbage Included
Lot Features
Acres:
11.40
Lot Dimensions:
n/a
Lot Features:
Cul-De-Sac, Pond On Lot, Wooded Lot
School Information
Elementary:
F. M. BURD
Middle:
LONG POND
High School:
NEWTON
Community Information
County:
Sussex
Town:
Andover Twp.
Neighborhood:
Country Lane
Application Fee:
n/a
Association Fee:
n/a
Fee Includes:
n/a
Amenities:
n/a
Pets:
n/a
Financial Considerations
List Price:
$750,000
Tax Amount:
$17,331
Land Assessment:
$152,000
Build. Assessment:
$293,300
Total Assessment:
$445,300
Tax Rate:
3.89
Tax Year:
2022
Ownership Type:
Fee Simple
Listing Information
MLS ID:
3857266
List Date:
08-01-2023
Days On Market:
270
Listing Broker:
RE/MAX TOWN & VALLEY II
Listing Agent:
Karen Campo


















































Request More Information
Shawn and Diane Fox
RE/MAX American Dream
3108 Route 10 West
Denville, NJ 07834
Call: (973) 277-7853
Web: FoxHomeHunter.com

