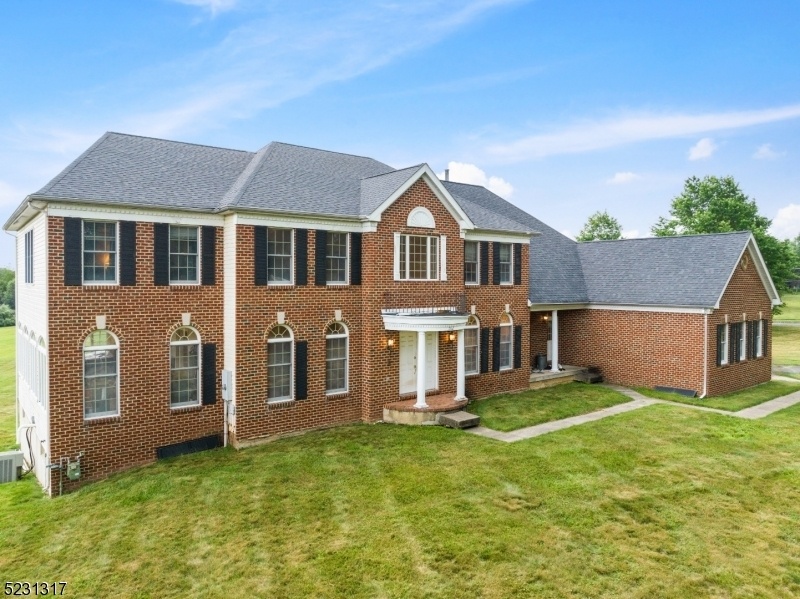702 Rays Ct
Branchburg Twp, NJ 08853
















Price: $1,500,000
GSMLS: 3853088Type: Single Family
Style: Colonial
Beds: 5
Baths: 5 Full & 1 Half
Garage: 2-Car
Year Built: 2000
Acres: 2.99
Property Tax: $17,327
Description
This Custom-built Toll Brothers Chesapeake Model (2000) Is A Remarkable Residence Spanning Nearly 6000 Square Feet With An Abundance Of Natural Light Throughout. Designed With Elegance And Functionality It Offers A Host Of Appealing Features. The Grand Foyer Opens To The Formal Lr Exuding Sophistication And Offering An Ideal Space For Hosting Guests. Adjacent Is A Spacious Dr Perfect For Hosting Elegant Dinner Parties. The Kit Is Undoubtedly A Chef's Delight Boasting A Central Island Providing Ample Workspace With An Abundance Of Cabinets. The First Floor Continues With An Expansive Family Room W/gas Fp, A Conservatory Which Is A Tranquil Space To Relax/read, A Spacious Home Office, A Music Room, A Sunroom, And An Au Pair Suite Which Is Ideal For Guests, Live-in Help. Ascending The Staircase To The Second Floor, You Will Find 4 Generously Sized Bedrooms With Two Master Suites. Each Master Suite Offers A Spacious Oasis Including A Luxurious Ensuite Bath And A Sitting Room. The Full, Unfinished Walkout Basement Offers Unlimited Potential For Customization Such As A Recreation Area, Home Theater, Gym, Or Whatever Suits Your Needs. This Custom-built House Presents A Wonderful Canvas For Creating Your Dream Home And Invites You To Put Your Personal Stamp On It And Turn It Back Into A Masterpiece. The Furnaces Were Replaced Along With A Newer Roof.
Rooms Sizes
Kitchen:
23x16 First
Dining Room:
19x13 First
Living Room:
18x14 First
Family Room:
25x21 First
Den:
14x12 First
Bedroom 1:
19x18 Second
Bedroom 2:
24x14
Bedroom 3:
14x13 Second
Bedroom 4:
14x13 Second
Room Levels
Basement:
Storage Room, Utility Room, Walkout
Ground:
n/a
Level 1:
1Bedroom,BathOthr,Conserv,Den,DiningRm,FamilyRm,Foyer,Kitchen,Laundry,OutEntrn,PowderRm,Sunroom
Level 2:
4+Bedrms,BathMain,BathOthr,SittngRm
Level 3:
n/a
Level Other:
n/a
Room Features
Kitchen:
Center Island, Eat-In Kitchen
Dining Room:
Formal Dining Room
Master Bedroom:
Full Bath, Sitting Room, Walk-In Closet
Bath:
Jetted Tub, Stall Shower, Tub Shower
Interior Features
Square Foot:
5,844
Year Renovated:
n/a
Basement:
Yes - Full, Unfinished, Walkout
Full Baths:
5
Half Baths:
1
Appliances:
Carbon Monoxide Detector, Dishwasher, Disposal, Dryer, Range/Oven-Gas, Refrigerator, Sump Pump, Washer
Flooring:
Carpeting, Tile, Wood
Fireplaces:
1
Fireplace:
Family Room, Gas Fireplace
Interior:
CODetect,CeilCath,FireExtg,CeilHigh,SecurSys,SmokeDet,SoakTub,StallTub,TubShowr,WlkInCls
Exterior Features
Garage Space:
2-Car
Garage:
Attached Garage
Driveway:
1 Car Width, Blacktop
Roof:
Asphalt Shingle
Exterior:
Brick, Vinyl Siding
Swimming Pool:
No
Pool:
n/a
Utilities
Heating System:
3 Units, Forced Hot Air
Heating Source:
Gas-Natural
Cooling:
2 Units, Central Air
Water Heater:
Gas
Water:
Well
Sewer:
Septic
Services:
Cable TV, Garbage Extra Charge
Lot Features
Acres:
2.99
Lot Dimensions:
n/a
Lot Features:
Level Lot, Open Lot
School Information
Elementary:
WHITON
Middle:
CENTRAL
High School:
SOMERVILLE
Community Information
County:
Somerset
Town:
Branchburg Twp.
Neighborhood:
Branchburg Ridge
Application Fee:
n/a
Association Fee:
n/a
Fee Includes:
n/a
Amenities:
n/a
Pets:
Yes
Financial Considerations
List Price:
$1,500,000
Tax Amount:
$17,327
Land Assessment:
$234,900
Build. Assessment:
$702,400
Total Assessment:
$937,300
Tax Rate:
1.97
Tax Year:
2022
Ownership Type:
Fee Simple
Listing Information
MLS ID:
3853088
List Date:
07-07-2023
Days On Market:
294
Listing Broker:
RE/MAX INSTYLE
Listing Agent:
Roberta Bruskin
















Request More Information
Shawn and Diane Fox
RE/MAX American Dream
3108 Route 10 West
Denville, NJ 07834
Call: (973) 277-7853
Web: FoxHomeHunter.com

