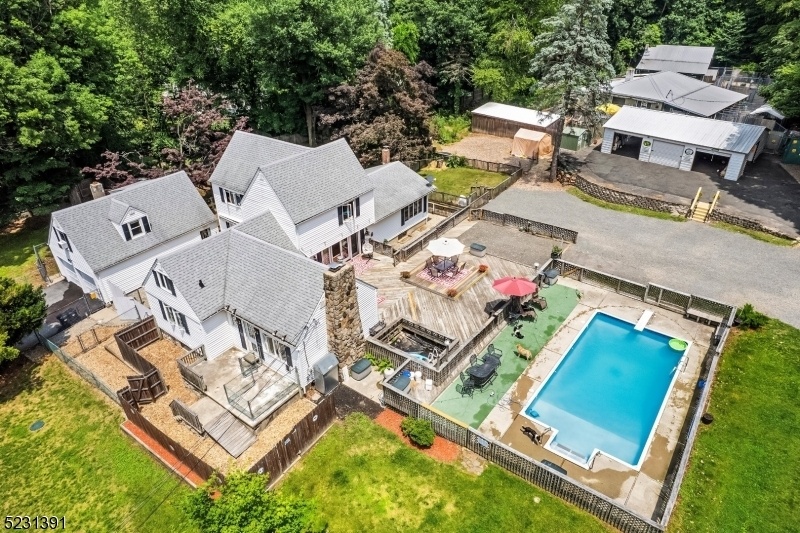8 Stonehedge Ln
Byram Twp, NJ 07821

















































Price: $780,000
GSMLS: 3852941Type: Single Family
Style: Custom Home
Beds: 4
Baths: 3 Full
Garage: 5-Car
Year Built: 1960
Acres: 5.40
Property Tax: $23,808
Description
Endless Possibilities With This Sun Drenched 4 Bedroom, 3 Bath Home. This Property Features 3 Separate Living Spaces, Main House, Separate Studio, In-law Suite Each With Their Own Private Bath And Entrance. Check Out The Floor Plan In Photos. Licensed Dog Boarding, Kennel, Grooming, And Training Facility! Hw Floors Upstairs, Elegant Tile, And Luxury Vinyl Plank. Main House Is Open Concept With Eik, Formal Dining Room Perfect For Entertaining, Livingroom W/wood Stove For Cozy Evenings. The Studio Has Its Own Kit, Ba, 1 Bedroom And Livingroom. The In-law Suite Has An Eik, Livingroom, Ba And Bedroom W/2 Separate Entrances. Enjoy The In-ground Pool And Versatile Living Spaces. This Gem Offers Endless Possibilities For Multi-generational Living, Home-based Business, Or Income Potential. The Entire 5.4 Ac Property Has 6' Fencing. There Are 2 Kennels! Kennel #1 Has Heat, A/c And Features 4 Crate Rooms- Including Reception Desk, Fully Equipped Grooming Shop; Kit Area W/utility Sinks, Dog Food Storage; Quarantine Room, 43 Crates, Laundry Rm, Plenty Of Storage. Kennel #2 Incl 13 In/out Tiled Runs W/guillotine Doors, And Cleaning Station. 16 Gravel Exercise Pens, 9 Of Which Are Turn Out Travel Pens W/automatic Water And Dog Cooling Stations. All Pens Are Equipped W/multi Doors To Permit Easy, Safe Dog Rotation. 8 Outdoor Turnout Wooded Play Pens. 2 Dog Parks, Multiple Shade Areas. Natural Gas Lines On Street. Don't Miss Out On This Unique Opportunity Pawsitively Perfect For Dog Owners!
Rooms Sizes
Kitchen:
First
Dining Room:
First
Living Room:
First
Family Room:
n/a
Den:
n/a
Bedroom 1:
Second
Bedroom 2:
Second
Bedroom 3:
Second
Bedroom 4:
Second
Room Levels
Basement:
n/a
Ground:
n/a
Level 1:
Dining Room, Kitchen, Living Room
Level 2:
4 Or More Bedrooms, Bath Main, Bath(s) Other
Level 3:
Attic
Level Other:
n/a
Room Features
Kitchen:
Eat-In Kitchen
Dining Room:
Formal Dining Room
Master Bedroom:
n/a
Bath:
n/a
Interior Features
Square Foot:
n/a
Year Renovated:
n/a
Basement:
Yes - Full, Unfinished, Walkout
Full Baths:
3
Half Baths:
0
Appliances:
Dryer, Microwave Oven, Range/Oven-Electric, Refrigerator, See Remarks, Washer
Flooring:
Laminate, Tile, Vinyl-Linoleum, Wood
Fireplaces:
1
Fireplace:
Living Room, Wood Stove-Freestanding
Interior:
Blinds,CODetect,FireExtg,CeilHigh,SmokeDet,StallShw,TubShowr
Exterior Features
Garage Space:
5-Car
Garage:
Detached Garage, Oversize Garage, See Remarks
Driveway:
Blacktop, Driveway-Exclusive, Gravel, Parking Lot-Exclusive
Roof:
Asphalt Shingle
Exterior:
Vinyl Siding
Swimming Pool:
Yes
Pool:
In-Ground Pool
Utilities
Heating System:
Baseboard - Hotwater, Forced Hot Air
Heating Source:
OilAbOut
Cooling:
Central Air, Window A/C(s)
Water Heater:
Electric
Water:
Well
Sewer:
See Remarks, Septic
Services:
n/a
Lot Features
Acres:
5.40
Lot Dimensions:
n/a
Lot Features:
Level Lot, Wooded Lot
School Information
Elementary:
BYRAM LKS
Middle:
BYRAM INTR
High School:
LENAPE VLY
Community Information
County:
Sussex
Town:
Byram Twp.
Neighborhood:
n/a
Application Fee:
n/a
Association Fee:
n/a
Fee Includes:
n/a
Amenities:
n/a
Pets:
n/a
Financial Considerations
List Price:
$780,000
Tax Amount:
$23,808
Land Assessment:
$274,500
Build. Assessment:
$376,000
Total Assessment:
$650,500
Tax Rate:
3.66
Tax Year:
2022
Ownership Type:
Fee Simple
Listing Information
MLS ID:
3852941
List Date:
07-06-2023
Days On Market:
296
Listing Broker:
COLDWELL BANKER REALTY
Listing Agent:
Margaret Defazio

















































Request More Information
Shawn and Diane Fox
RE/MAX American Dream
3108 Route 10 West
Denville, NJ 07834
Call: (973) 277-7853
Web: FoxHomeHunter.com

