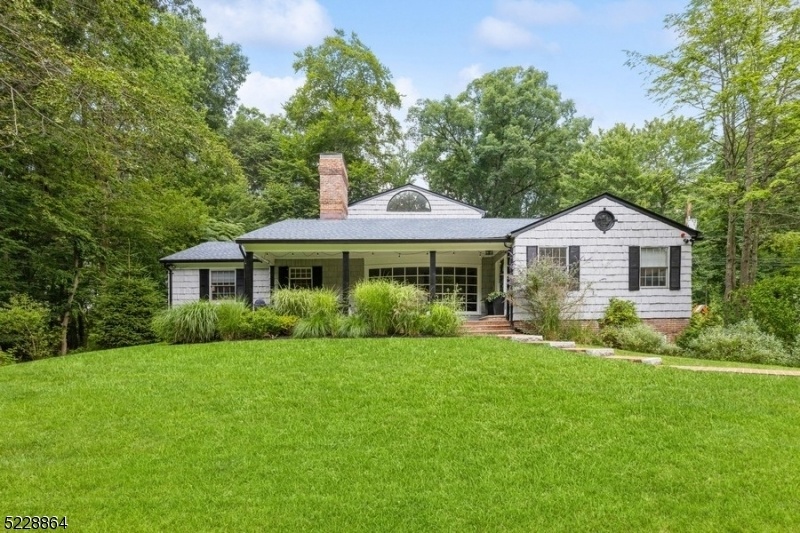274 Fells Rd
Essex Fells Twp, NJ 07021




































Price: $1,489,000
GSMLS: 3852521Type: Single Family
Style: Custom Home
Beds: 7
Baths: 4 Full & 1 Half
Garage: 2-Car
Year Built: 1961
Acres: 0.99
Property Tax: $24,532
Description
Fabulous Unique Customed Designed Non Traditional Home Surrounded By Woods On Nearly An Acre Of Land In One Of The Most Exclusive Towns In Essex County. This Custom Expanded Ranch Is Sun Drenched Thruout. Architects & Designers Refer To This Gem Of A House As Light & Bright! Featuring Brazilian Cherry Wood Floors Including The Closets Add To The Custom Feel & Design & Adds Incredible Substance & Style Here. Custom Walk-in Closet That Has A Designer Feel To It. The Home Even Features A Massive Great Room With Entertaining Space For Some Of The Largest Parties & Gatherings You Could Want . It Features 12 Foot Ceilings W/gas Fireplace And Slgd That Open Up To A Backyard Patio And Wooden Deck Featuring Incredible Natural Views A Spectacular Room For Sure One That Will Be The Envy Of Everyone Seeing It. The Custom Chefs Kitchen Features Granite Countertops, Coffee Bar, Chefs Pantry, Stainless Steel Appliances, Built In Washer/dryer And A Breakfast Area For Casual Dining, Just Incredible. Need More? The Sunken Living Room Features A Custom Designed Bay Window With Panoramic Views Of Natural Landscaping To Further Enhance This Custom Homes Appeal And Unique Design. Just Incredible.. Den With Sliding Glass Doors Also Opens To The Deck! And Let's Not Forget The Second Floor Featuring A Massive Bathroom With Jetted Tub, Multiple Bedrooms & Room For A Nursery Or Home Office If Wanted, Along With Incredible Views. Don't Let This House Slip By..it's Stunning Make This Your Next Address
Rooms Sizes
Kitchen:
16x13 First
Dining Room:
13x19 First
Living Room:
20x25 First
Family Room:
First
Den:
n/a
Bedroom 1:
13x19 First
Bedroom 2:
15x14 First
Bedroom 3:
17x13 First
Bedroom 4:
17x12 Second
Room Levels
Basement:
n/a
Ground:
1 Bedroom, Bath(s) Other, Laundry Room, Office, Outside Entrance, Storage Room, Utility Room, Walkout
Level 1:
3 Bedrooms, Bath Main, Bath(s) Other, Breakfast Room, Dining Room, Family Room, Foyer, Great Room, Kitchen, Laundry Room, Living Room, Pantry, Porch
Level 2:
3 Bedrooms, Bath Main
Level 3:
n/a
Level Other:
n/a
Room Features
Kitchen:
Breakfast Bar, Center Island, Eat-In Kitchen, Pantry, Separate Dining Area
Dining Room:
Formal Dining Room
Master Bedroom:
1st Floor, Full Bath, Walk-In Closet
Bath:
Stall Shower, Stall Shower And Tub, Tub Shower
Interior Features
Square Foot:
n/a
Year Renovated:
2005
Basement:
No
Full Baths:
4
Half Baths:
1
Appliances:
Carbon Monoxide Detector, Dishwasher, Disposal, Dryer, Kitchen Exhaust Fan, Microwave Oven, Range/Oven-Gas, Refrigerator, Washer
Flooring:
Laminate, Stone, Tile, Wood
Fireplaces:
3
Fireplace:
Family Room, Gas Fireplace, Great Room, Living Room
Interior:
CODetect,CeilCath,FireExtg,CeilHigh,Intercom,JacuzTyp,SecurSys,Skylight,SmokeDet,WlkInCls,WndwTret
Exterior Features
Garage Space:
2-Car
Garage:
Built-In Garage, Garage Door Opener, Oversize Garage
Driveway:
2 Car Width, Gravel, Paver Block
Roof:
Asphalt Shingle
Exterior:
Brick,CedarSid
Swimming Pool:
No
Pool:
n/a
Utilities
Heating System:
3 Units, Forced Hot Air, Multi-Zone
Heating Source:
Gas-Natural
Cooling:
3 Units, Central Air, Multi-Zone Cooling
Water Heater:
Gas
Water:
Public Water, Water Charge Extra
Sewer:
Public Sewer, Sewer Charge Extra
Services:
Cable TV Available
Lot Features
Acres:
0.99
Lot Dimensions:
105X412 AVG
Lot Features:
Level Lot
School Information
Elementary:
ESSEX FELL
Middle:
W ESSEX
High School:
W ESSEX
Community Information
County:
Essex
Town:
Essex Fells Twp.
Neighborhood:
n/a
Application Fee:
n/a
Association Fee:
n/a
Fee Includes:
n/a
Amenities:
n/a
Pets:
Yes
Financial Considerations
List Price:
$1,489,000
Tax Amount:
$24,532
Land Assessment:
$653,600
Build. Assessment:
$467,600
Total Assessment:
$1,121,200
Tax Rate:
2.19
Tax Year:
2022
Ownership Type:
Fee Simple
Listing Information
MLS ID:
3852521
List Date:
07-04-2023
Days On Market:
298
Listing Broker:
COLDWELL BANKER REALTY
Listing Agent:
Kathleen Milinkovich




































Request More Information
Shawn and Diane Fox
RE/MAX American Dream
3108 Route 10 West
Denville, NJ 07834
Call: (973) 277-7853
Web: FoxHomeHunter.com

