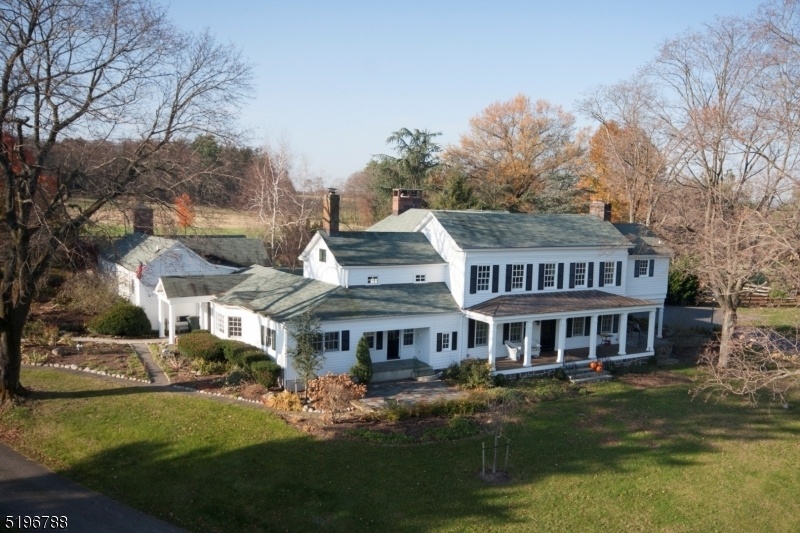28 Lindbergh Rd
East Amwell Twp, NJ 08551









































Price: $2,475,000
GSMLS: 3823329Type: Single Family
Style: Colonial
Beds: 4
Baths: 4 Full & 1 Half
Garage: 4-Car
Year Built: 1700
Acres: 61.34
Property Tax: $28,798
Description
$54,000/yr Revenue Generating Property Via Rental And Solar Power Income. A Long Driveway Leads To This Picturesque Setting That Includes Spacious 4 Bed, 4.5 Bath Colonial Offering A Wide-open Floor Plan On 61.34 Acres, A Heated In-ground Pool Private Oasis, 2 Apartment Guest House, Bank Barn With Green House, Tack Rm, 5 Stalls, Plenty Of Space For Equipment Or Country Toys , 3 Paddocks, 3 Run-ins. First Floor: Cook's Delight Eat-in Kitchen, Bay Window Breakfast Room, Granite Countertops, Built-in Sub-zero Refrigerator, 5 Burner Gas Cooktop With Downdraft, Thermador Dishwasher, Samsung Convection Wall Oven, Built-in Microwave/convection Oven, Multi-generational Or Guest En-suite With Entry, Living Room And Large Bedroom, Living And Family Rooms, Dining Room, Home Office, Billiard/rec Room, Powder Room, Sitting Room With Wet Bar, Hand Painted Backboard. Second Floor: 2 Additional En-suites. Main En-suite Offers A 5-star Resort Bath, Jetted Tub, Oversized Arched Tile & Glass Shower, Commode Room With Bidet, 2 Walk-in Closets With Custom Cabinets. En-suite 3 Offers Full Bath Dressing Room With Built-in Dresser And Clothing Racks, Window Seat, Bedroom 4, Laundry Room, Gorgeous Main Bath, Linen Closets. 5 Fireplaces, 5 Car Garage, Workshop, Car Ports, New Garage And Home Roofs, Turn Key Preserved Farmland, 10-acre Crave Out Allows For Additional Buildings And/or An Additional Residence, Stocked Fish Pond, Full Property Solar Power, Security System. Welcome Home!
Rooms Sizes
Kitchen:
28x11 First
Dining Room:
25x22 First
Living Room:
16x20 First
Family Room:
19x34 First
Den:
n/a
Bedroom 1:
25x19 Second
Bedroom 2:
27x16 First
Bedroom 3:
17x17 Second
Bedroom 4:
15x15 Second
Room Levels
Basement:
Inside Entrance, Laundry Room, Outside Entrance, Storage Room, Utility Room, Workshop
Ground:
n/a
Level 1:
1Bedroom,BathOthr,Breakfst,DiningRm,FamilyRm,Foyer,GameRoom,GreatRm,Kitchen,LivingRm,Office,OutEntrn,PowderRm,RecRoom,SeeRem,SittngRm
Level 2:
3 Bedrooms, Bath Main, Bath(s) Other, Laundry Room
Level 3:
Attic
Level Other:
n/a
Room Features
Kitchen:
Eat-In Kitchen, Separate Dining Area
Dining Room:
Formal Dining Room
Master Bedroom:
Dressing Room, Fireplace, Walk-In Closet
Bath:
Bidet, Jetted Tub, Stall Shower
Interior Features
Square Foot:
n/a
Year Renovated:
2008
Basement:
Yes - Bilco-Style Door, Partial, Unfinished
Full Baths:
4
Half Baths:
1
Appliances:
Carbon Monoxide Detector, Cooktop - Gas, Dishwasher, Dryer, Generator-Built-In, Kitchen Exhaust Fan, Microwave Oven, Refrigerator, See Remarks, Self Cleaning Oven, Wall Oven(s) - Gas, Washer, Water Filter, Water Softener-Own
Flooring:
Carpeting, Tile, Wood
Fireplaces:
5
Fireplace:
Bedroom 1, Bedroom 2, Family Room, Library, Living Room, Wood Burning
Interior:
BarWet,CeilBeam,Bidet,CeilCath,AlrmFire,CeilHigh,JacuzTyp,SecurSys,SmokeDet,SoakTub,StallShw,WlkInCls
Exterior Features
Garage Space:
4-Car
Garage:
Carport-Detached, Detached Garage, Garage Door Opener, Oversize Garage, See Remarks
Driveway:
2 Car Width, Additional Parking, Blacktop, Driveway-Exclusive
Roof:
Asphalt Shingle
Exterior:
Stone, Wood
Swimming Pool:
Yes
Pool:
Heated, In-Ground Pool
Utilities
Heating System:
Baseboard - Hotwater, Multi-Zone
Heating Source:
Electric,GasPropO,SolarOwn
Cooling:
4+ Units, Central Air, Multi-Zone Cooling
Water Heater:
From Furnace, Solar
Water:
Private, Well
Sewer:
Septic 4 Bedroom Town Verified
Services:
Cable TV Available, Garbage Extra Charge
Lot Features
Acres:
61.34
Lot Dimensions:
n/a
Lot Features:
Level Lot, Open Lot, Pond On Lot, Wooded Lot
School Information
Elementary:
EASTAMWELL
Middle:
EASTAMWELL
High School:
HUNTCENTRL
Community Information
County:
Hunterdon
Town:
East Amwell Twp.
Neighborhood:
None
Application Fee:
n/a
Association Fee:
n/a
Fee Includes:
n/a
Amenities:
Pool-Outdoor, Storage
Pets:
Yes
Financial Considerations
List Price:
$2,475,000
Tax Amount:
$28,798
Land Assessment:
$166,500
Build. Assessment:
$944,100
Total Assessment:
$1,110,600
Tax Rate:
2.59
Tax Year:
2022
Ownership Type:
Fee Simple
Listing Information
MLS ID:
3823329
List Date:
01-06-2023
Days On Market:
476
Listing Broker:
WEICHERT REALTORS
Listing Agent:
Paula Anastasio









































Request More Information
Shawn and Diane Fox
RE/MAX American Dream
3108 Route 10 West
Denville, NJ 07834
Call: (973) 277-7853
Web: FoxHomeHunter.com

