14 Country Ln
Hardyston Twp, NJ 07419
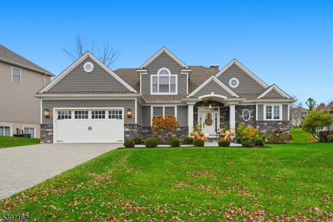
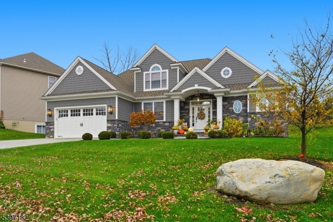
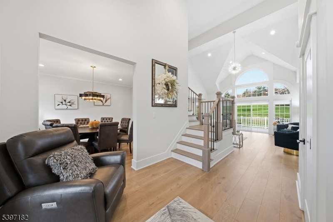
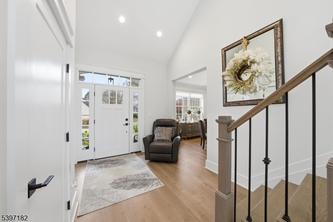
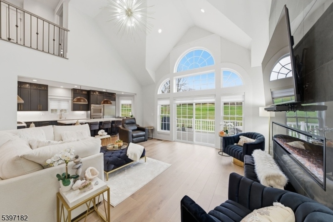
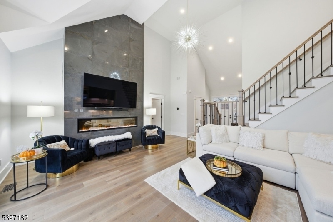
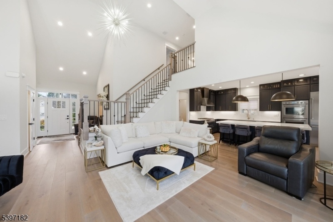
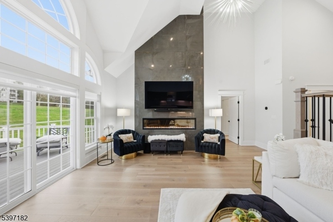
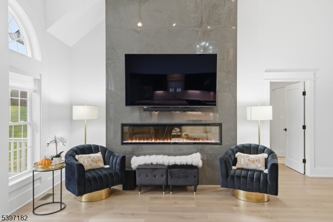
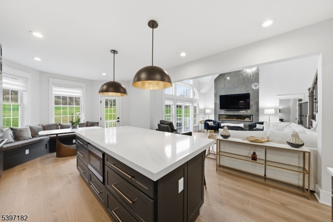
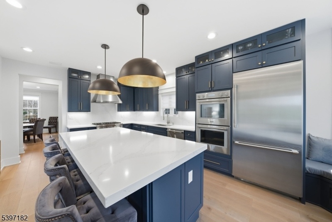
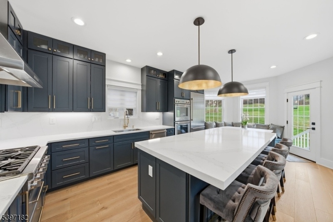
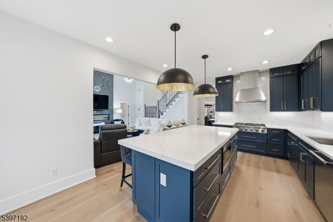
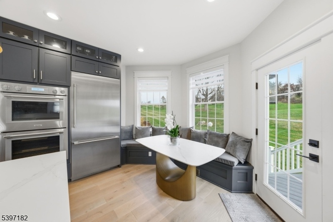
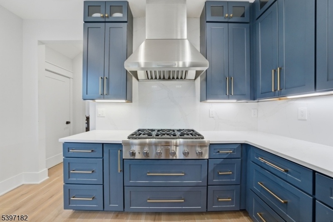
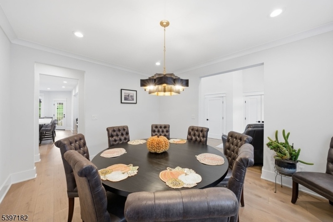
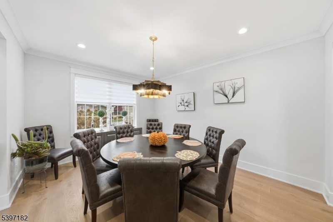
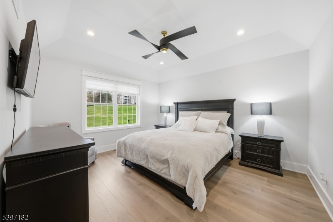
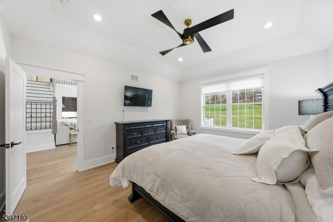
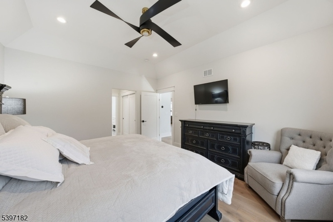
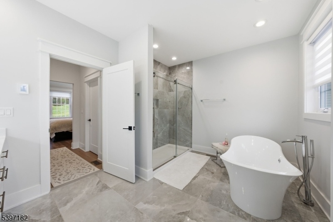
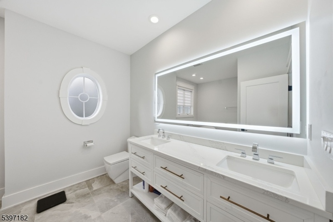
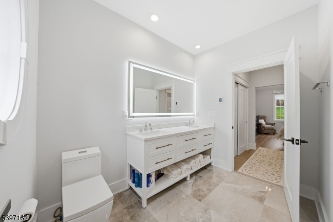
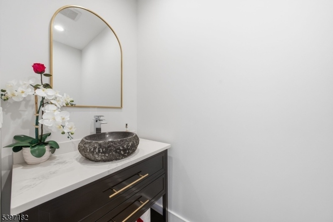
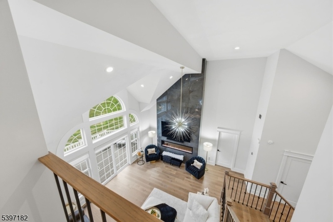
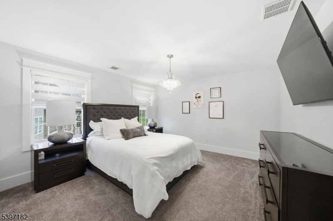
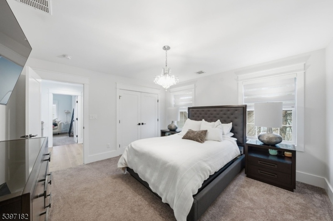
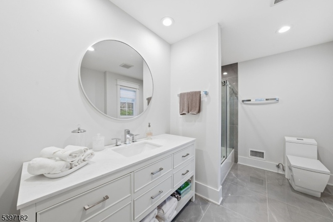
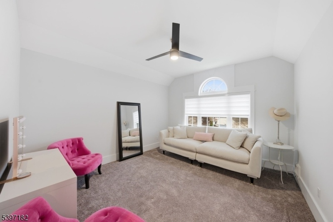
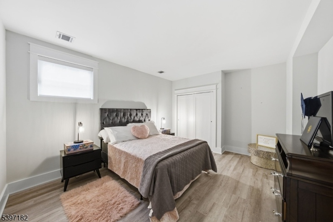
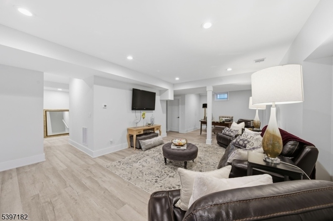
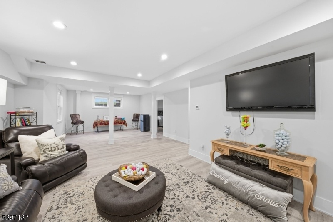
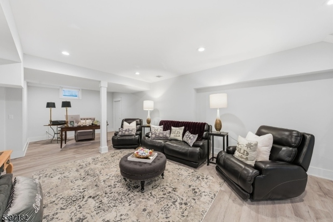
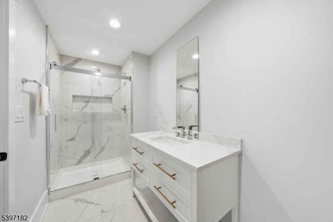
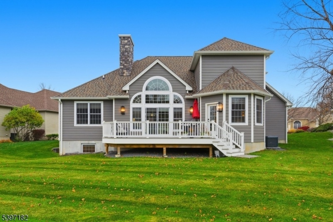
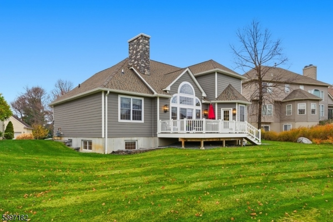
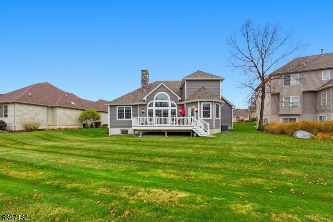
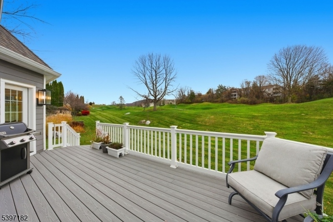
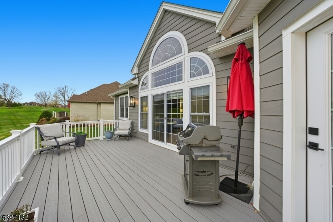
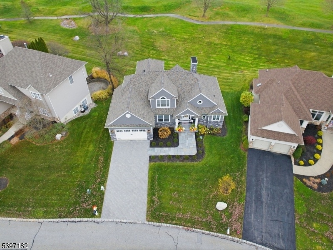
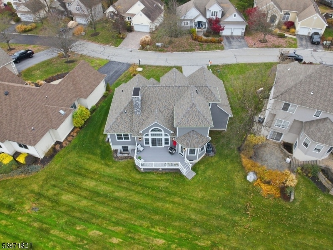
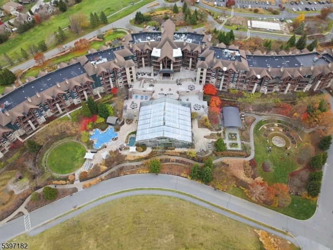
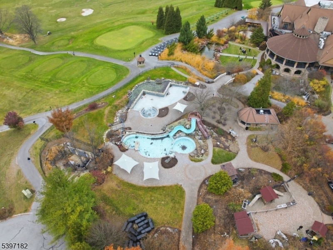
Price: $999,000
GSMLS: 3997818Type: Single Family
Style: Colonial
Beds: 4
Baths: 3 Full & 1 Half
Garage: 2-Car
Year Built: 2021
Acres: 0.25
Property Tax: $13,817
Description
Escape The City And Enjoy Resort Style Living Just One Hour From Nyc Offering A First Floor Primary Bedroom! Straight Out Of A Magazine Is This Beautifully Finished Colonial Home Located In Highly Sought-after Year-round Crystal Springs Resort, One Of New Jerseys Premier Golf Communities Situated On A Scenic Lot Overlooking The Golf Course. Upon Entry You Are Greeted By A Soaring 2-story Foyer And Awe-inspiring Great Room Accented By Modern Finishes And Grandeur All-throughout. Featuring Amazing Craftsmanship Including A Chefs Kitchen Highlighted By High-end Thermador Appliances, Quartz Countertops, A Massive Center Island, And Custom Cabinetry Delighting Even The Most Fastidious Chef. The First Floor Primary Bedroom Suite Includes An En-suite Bathroom With Dual-vanity Sink, Soaking Tub, Stall Shower & Radiant Heated Floors. The Fully Finished Basement Offers Plenty Of Natural Light, Its Own Heating And Cooling Zone, And Gorgeous Lvt Flooring. Exterior Upgrades Include A Composite Deck With Pvc Railings, Hardie Plank Siding With Azek Trim, A 6 Zone Irrigation System, Paver Driveway, Bluestone Front Steps & A Garage With Space For A Golf Cart. This Is A Smart Home & Includes A Remote Controlled Thermostat. Crystal Springs And Other Nearby Year-round Resorts Including Minerals & Mountain Creek Offer A Ski Resort, Waterpark, Mountain Bike Mountain, 7 Premier Golf Courses, One Of The Most Exquisite Wine Cellars On The East Coast, Appalachian Trail Hiking & Top-rated Restaurants!
Rooms Sizes
Kitchen:
n/a
Dining Room:
n/a
Living Room:
n/a
Family Room:
n/a
Den:
n/a
Bedroom 1:
n/a
Bedroom 2:
n/a
Bedroom 3:
n/a
Bedroom 4:
n/a
Room Levels
Basement:
n/a
Ground:
n/a
Level 1:
n/a
Level 2:
n/a
Level 3:
n/a
Level Other:
n/a
Room Features
Kitchen:
Breakfast Bar, Center Island, Eat-In Kitchen, Pantry, Separate Dining Area
Dining Room:
Formal Dining Room
Master Bedroom:
n/a
Bath:
Soaking Tub, Stall Shower And Tub
Interior Features
Square Foot:
n/a
Year Renovated:
n/a
Basement:
Yes - Finished, Full
Full Baths:
3
Half Baths:
1
Appliances:
Carbon Monoxide Detector, Cooktop - Gas, Dishwasher, Dryer, Microwave Oven, Refrigerator, Wall Oven(s) - Gas, Washer
Flooring:
n/a
Fireplaces:
1
Fireplace:
Living Room, See Remarks
Interior:
n/a
Exterior Features
Garage Space:
2-Car
Garage:
Built-In Garage
Driveway:
2 Car Width, Paver Block
Roof:
Asphalt Shingle
Exterior:
ConcBrd,Stone
Swimming Pool:
Yes
Pool:
Association Pool
Utilities
Heating System:
Forced Hot Air, Multi-Zone
Heating Source:
Gas-Natural
Cooling:
Ceiling Fan, Central Air
Water Heater:
n/a
Water:
Public Water
Sewer:
Public Sewer
Services:
n/a
Lot Features
Acres:
0.25
Lot Dimensions:
n/a
Lot Features:
Backs to Golf Course, Level Lot, Mountain View
School Information
Elementary:
n/a
Middle:
n/a
High School:
n/a
Community Information
County:
Sussex
Town:
Hardyston Twp.
Neighborhood:
Crystal Springs
Application Fee:
n/a
Association Fee:
$375 - Monthly
Fee Includes:
Maintenance-Common Area, Maintenance-Exterior, Snow Removal
Amenities:
n/a
Pets:
Yes
Financial Considerations
List Price:
$999,000
Tax Amount:
$13,817
Land Assessment:
$162,500
Build. Assessment:
$571,500
Total Assessment:
$734,000
Tax Rate:
2.01
Tax Year:
2024
Ownership Type:
Fee Simple
Listing Information
MLS ID:
3997818
List Date:
11-14-2025
Days On Market:
0
Listing Broker:
KELLER WILLIAMS - NJ METRO GROUP
Listing Agent:











































Request More Information
Shawn and Diane Fox
RE/MAX American Dream
3108 Route 10 West
Denville, NJ 07834
Call: (973) 277-7853
Web: FoxHomeHunter.com

