24 Church Rd
Washington Twp, NJ 07840
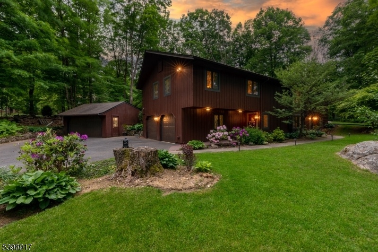
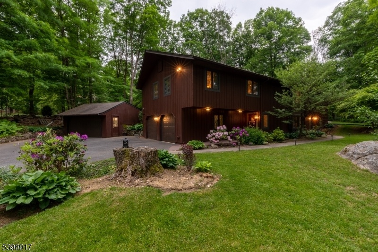
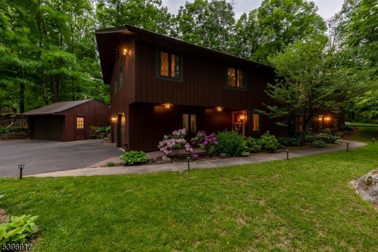
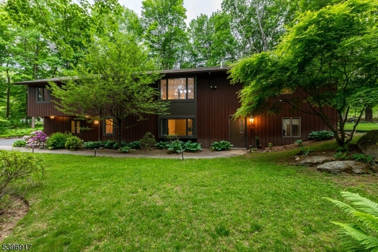
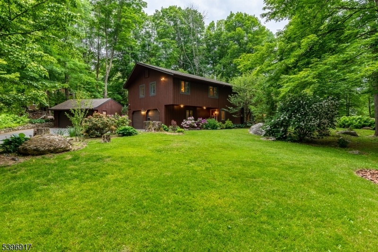
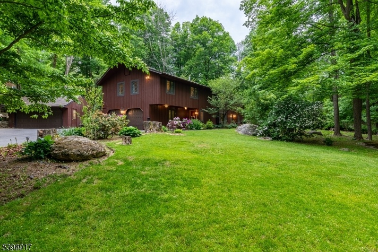
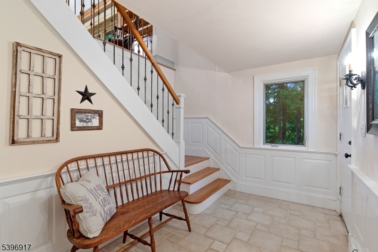
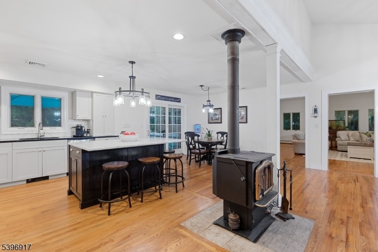
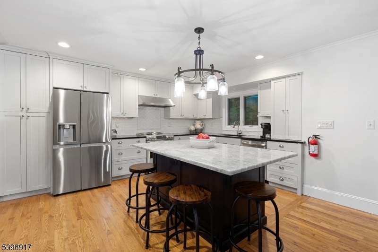
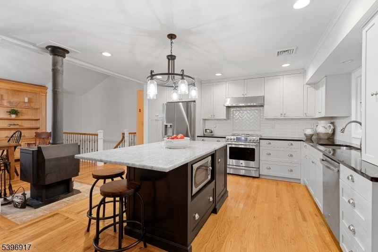
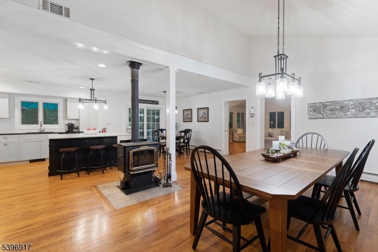
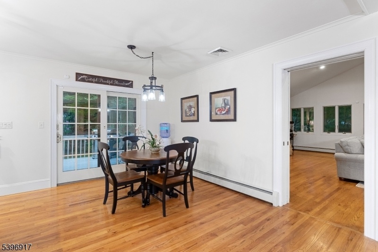
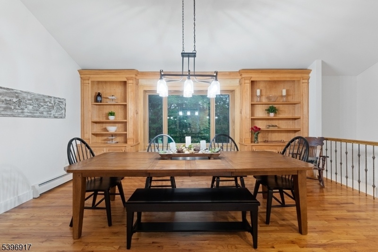
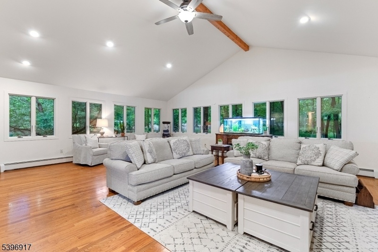
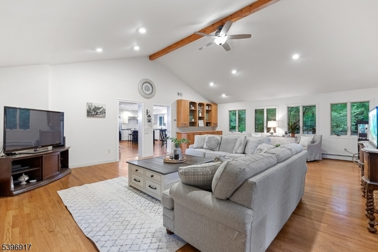
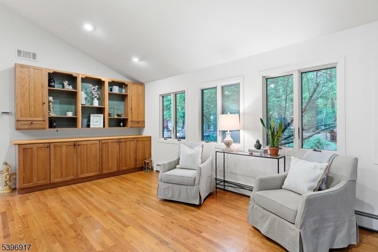
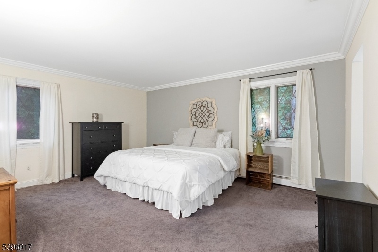
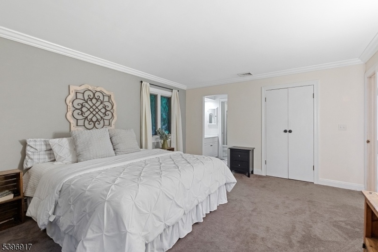
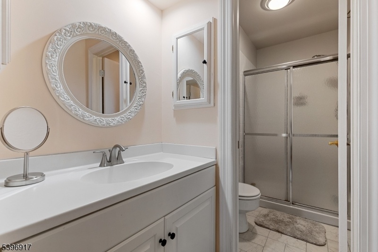
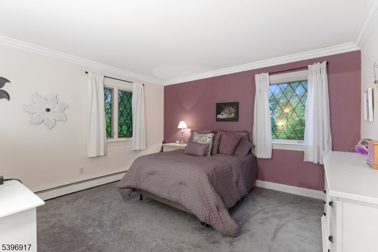
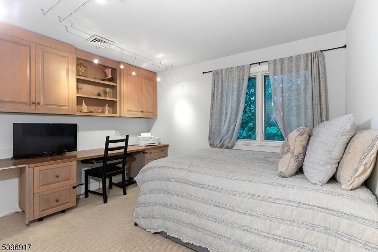
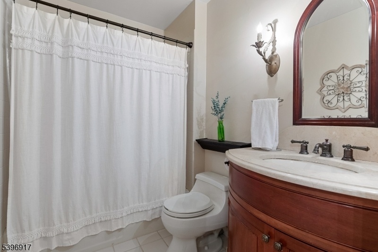
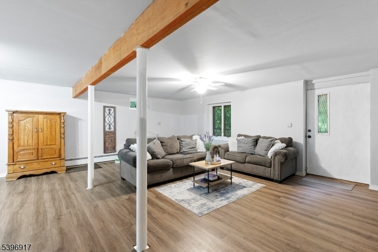
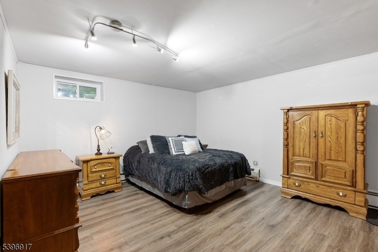
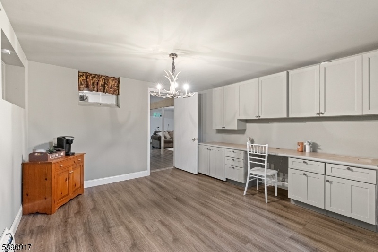
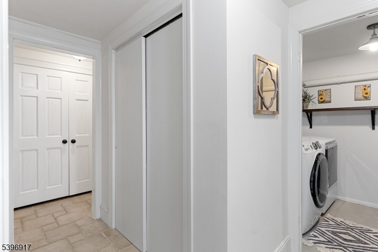
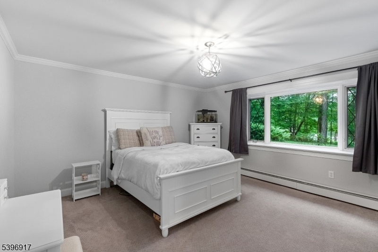
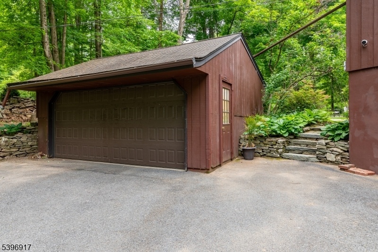
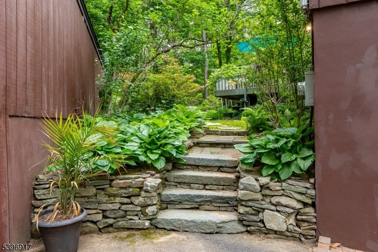
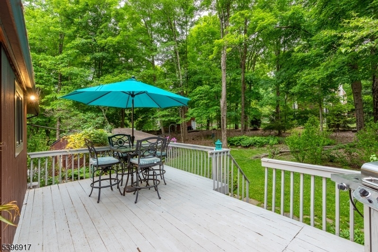
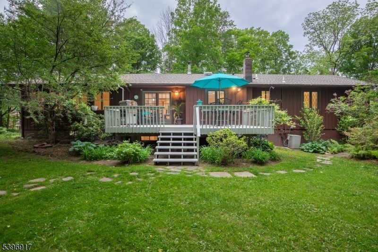
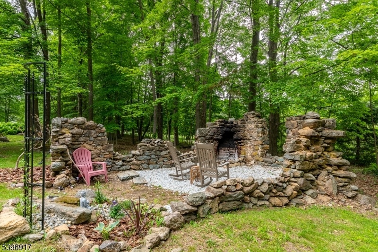
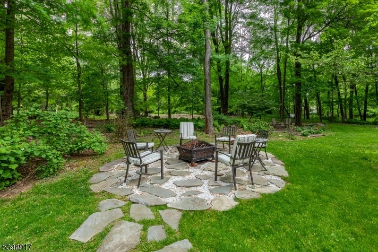
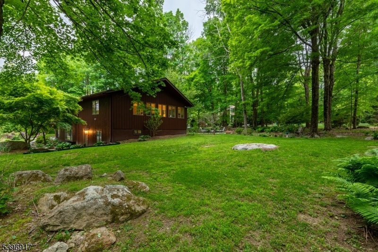
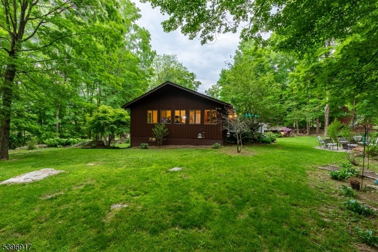
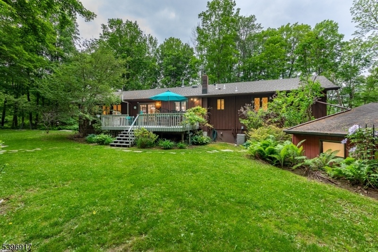
Price: $725,000
GSMLS: 3997688Type: Single Family
Style: Custom Home
Beds: 4
Baths: 2 Full & 1 Half
Garage: 4-Car
Year Built: 1978
Acres: 1.85
Property Tax: $10,614
Description
Located In The Desirable Long Valley Section Of Washington Township, This Well-maintained, Move-in-ready Home Offers A Spacious And Flexible Floor Plan With Numerous Updates Throughout. The Ground Level Features Interior Garage Access, A Home Office With Custom Built-ins, A Bedroom, A Bathroom, And An Area That Has Potential To Serve As A Guest Or In-law Suite, Complete With A Walk-in Closet And Separate Entrance. The Main Level Offers Open-concept Living And Dining Spaces With Hardwood Floors And Excellent Natural Light. The Kitchen Includes A Large Center Island, Granite Countertops, Stainless Steel Appliances, Custom Cabinetry, And Designer Light Fixtures, Flowing Seamlessly Into The Dining And Living Areas. A Vaulted Great Room Provides An Impressive Space For Gatherings. The Primary Bedroom Features An Ensuite Bath And Walk-in Closet, While Three Additional Bedrooms And A Full Bathroom Complete The Level. Outdoors, Enjoy The Landscaped Yard With Mature Trees, Bluestone Walkways, And Two Firepit Areas, One Incorporating Stonework With Historic Character. The Property Also Includes Two 2-car Garages, A Newly Paved Driveway, And Ample Storage. Conveniently Located Near Local Shopping, Dining, Parks, Trails, And Area Farms, With Easy Access To Routes 46, 206, And 80, This Home Offers Comfort, Flexibility, And A Prime Long Valley Location.
Rooms Sizes
Kitchen:
16x12 First
Dining Room:
14x12 First
Living Room:
22x15 First
Family Room:
24x21 First
Den:
n/a
Bedroom 1:
16x16 First
Bedroom 2:
13x13 First
Bedroom 3:
12x10 First
Bedroom 4:
15x14 Ground
Room Levels
Basement:
n/a
Ground:
1Bedroom,BathOthr,Vestibul,GarEnter,Laundry,Office,OutEntrn,Porch
Level 1:
3Bedroom,BathMain,BathOthr,DiningRm,FamilyRm,Kitchen,LivDinRm
Level 2:
Attic
Level 3:
n/a
Level Other:
n/a
Room Features
Kitchen:
Center Island, Eat-In Kitchen
Dining Room:
n/a
Master Bedroom:
n/a
Bath:
n/a
Interior Features
Square Foot:
2,878
Year Renovated:
2023
Basement:
No
Full Baths:
2
Half Baths:
1
Appliances:
Carbon Monoxide Detector, Range/Oven-Electric
Flooring:
n/a
Fireplaces:
1
Fireplace:
Dining Room, Kitchen, Living Room, Wood Stove-Freestanding
Interior:
CODetect,CeilCath,FireExtg,CeilHigh,SecurSys,SmokeDet,StallTub,WlkInCls
Exterior Features
Garage Space:
4-Car
Garage:
Attached Garage, Detached Garage
Driveway:
2 Car Width
Roof:
Asphalt Shingle
Exterior:
Wood
Swimming Pool:
No
Pool:
n/a
Utilities
Heating System:
1 Unit, Baseboard - Hotwater
Heating Source:
Oil Tank Above Ground - Inside
Cooling:
1 Unit, Attic Fan, Ceiling Fan, Central Air
Water Heater:
n/a
Water:
Well
Sewer:
Septic
Services:
n/a
Lot Features
Acres:
1.85
Lot Dimensions:
n/a
Lot Features:
Corner
School Information
Elementary:
n/a
Middle:
n/a
High School:
n/a
Community Information
County:
Morris
Town:
Washington Twp.
Neighborhood:
n/a
Application Fee:
n/a
Association Fee:
n/a
Fee Includes:
n/a
Amenities:
n/a
Pets:
n/a
Financial Considerations
List Price:
$725,000
Tax Amount:
$10,614
Land Assessment:
$152,800
Build. Assessment:
$213,100
Total Assessment:
$365,900
Tax Rate:
2.90
Tax Year:
2024
Ownership Type:
Fee Simple
Listing Information
MLS ID:
3997688
List Date:
11-12-2025
Days On Market:
0
Listing Broker:
TURPIN REAL ESTATE, INC.
Listing Agent:




































Request More Information
Shawn and Diane Fox
RE/MAX American Dream
3108 Route 10 West
Denville, NJ 07834
Call: (973) 277-7853
Web: FoxHomeHunter.com




