26 Crestmont Rd
West Orange Twp, NJ 07052
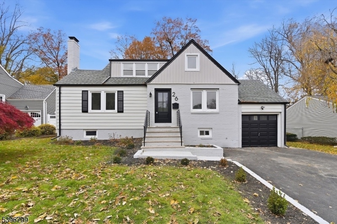
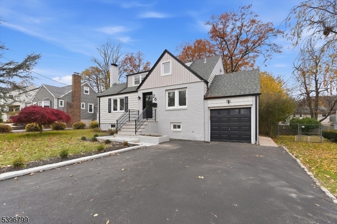
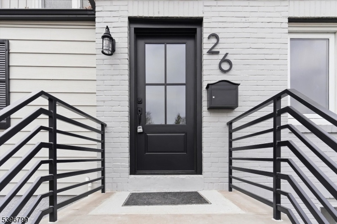
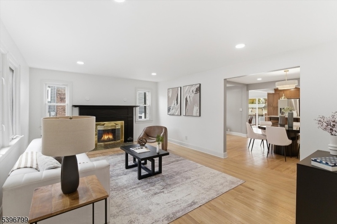
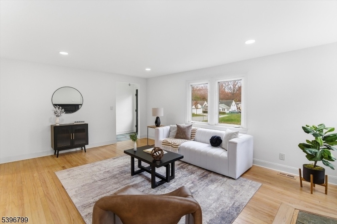
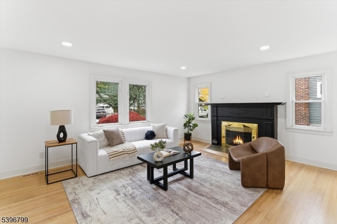
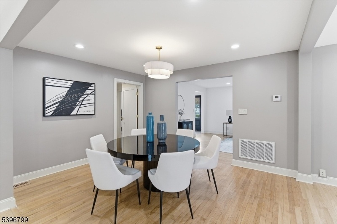
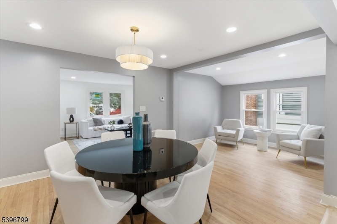
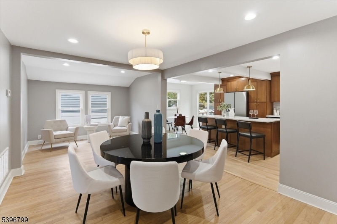
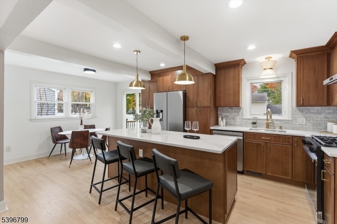
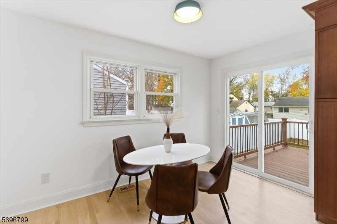
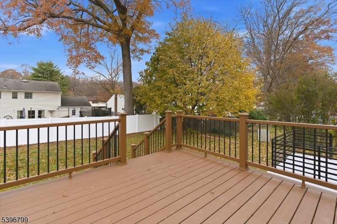
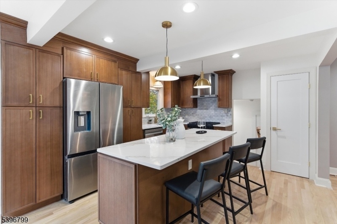
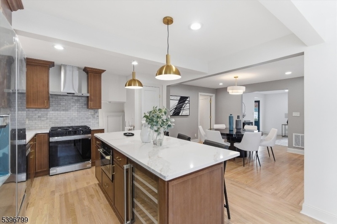
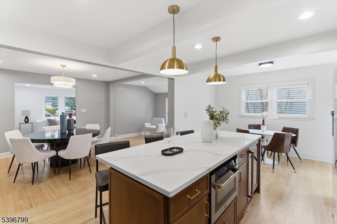
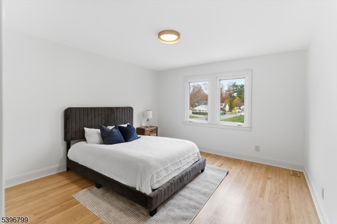
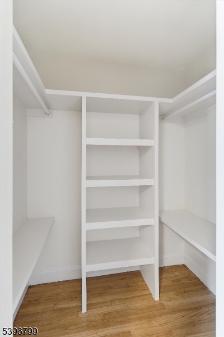
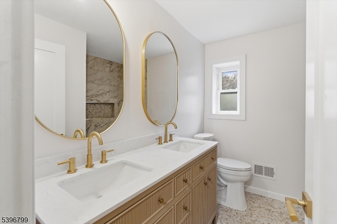
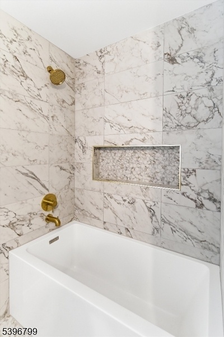
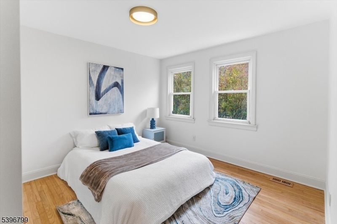
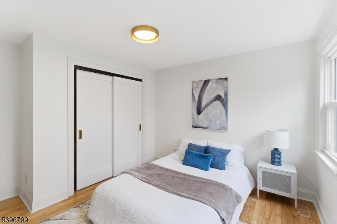
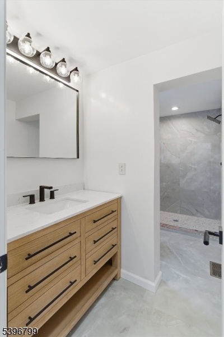
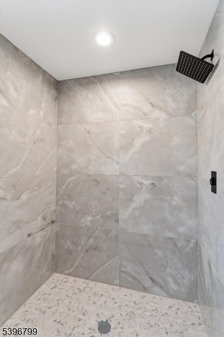
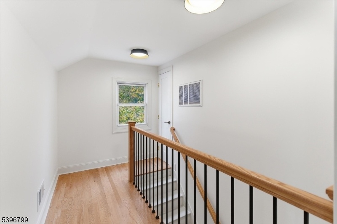
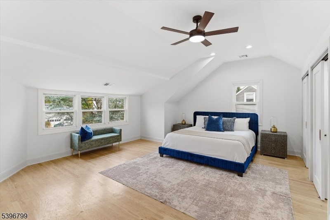
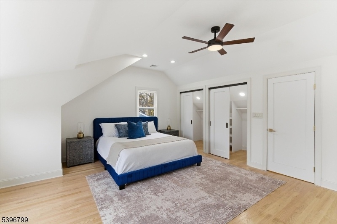
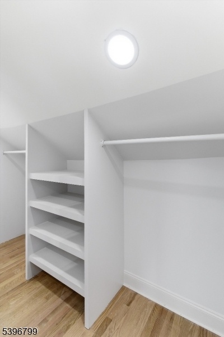
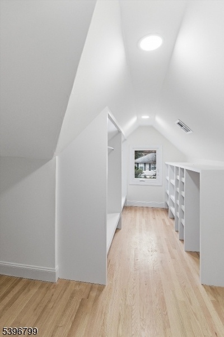
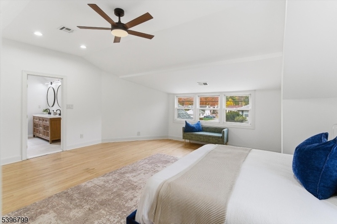
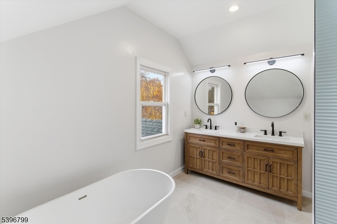
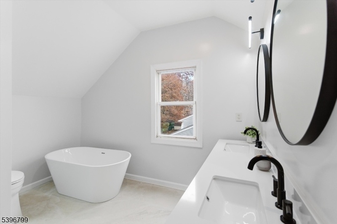
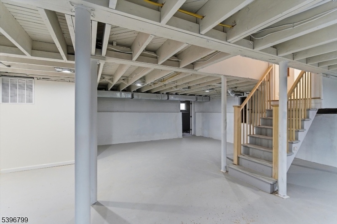
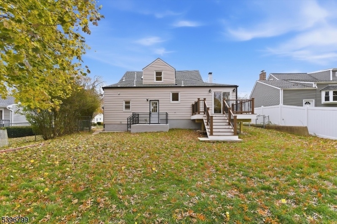
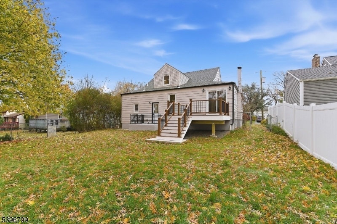
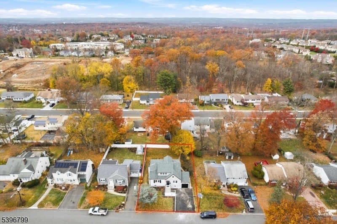
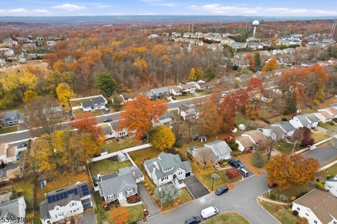
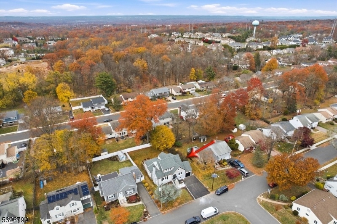
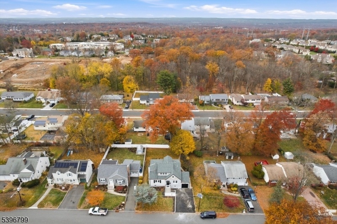
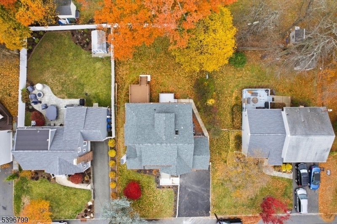
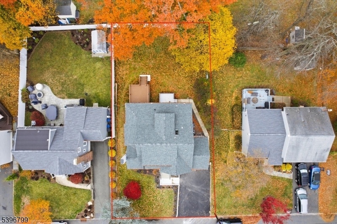
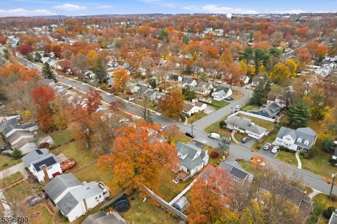
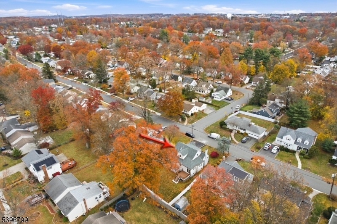
Price: $750,000
GSMLS: 3997390Type: Single Family
Style: Custom Home
Beds: 3
Baths: 3 Full
Garage: 1-Car
Year Built: 1939
Acres: 0.00
Property Tax: $15,129
Description
Completely Reimagined From Top To Bottom, This Oversized Cape Offers A Blend Of Modern Design & Architectural Balance. Step Into The Slate-tile Foyer, Where Your Eye Is Immediately Drawn Straight Through The Home To The Sliding Glass Doors Just Beyond The Kitchen. The Main Living Area Feels Open And Airy While Keeping Each Rooms Sense Of Purpose And Natural Flow. At The Heart Of The Home Sits A Chef's Kitchen That Combines Style And Function With Top-tier Appliances, Wine Fridge, Built-in Microwave, & Breakfast Nook Overlooking The Trex Deck & Fenced Backyard. Two Bedrooms With Custom Closets, A Full Bath, & A Convenient Laundry Room Complete The Main Level. The Partially Finished Walk-out Basement Expands The Living Space Even Further, Featuring A Full Bath & Direct Outdoor Access. Upstairs, The Primary Suite Is A Showpiece In Itself, Offering 4 Closets, With A Custom Closet/walk-in Dressing Area, A Spa-inspired En Suite With A Soaking Tub & Stall Shower. Every Major Component Has Been Renewed, Giving You Assurance Of A Full Renovation Paired With The Warmth & Charm Of A Timeless Home. Down The Street From Liberty Middle & Just 1 Mile From Crestmont Country Club, This Home Offering A Highly Desirable Setting. Nj Transit Bus #71 To Nyc Is Right At The Corner, Walking Distance To Mt. Pleasant Elem. & Local Houses Of Worship. 30-minute Drive To Nyc, Or Take The West Orange Jitney Located Just 1 Mile Away, Which Connects To The Train And Gets You Into Manhattan In Under An Hour.
Rooms Sizes
Kitchen:
n/a
Dining Room:
n/a
Living Room:
n/a
Family Room:
n/a
Den:
n/a
Bedroom 1:
n/a
Bedroom 2:
n/a
Bedroom 3:
n/a
Bedroom 4:
n/a
Room Levels
Basement:
Office, Rec Room
Ground:
BathMain,Porch,Walkout
Level 1:
2Bedroom,BathMain,Breakfst,DiningRm,FamilyRm,Kitchen,Laundry,LivingRm,Pantry,Screened,Walkout
Level 2:
1Bedroom,BathMain,SittngRm
Level 3:
n/a
Level Other:
n/a
Room Features
Kitchen:
Breakfast Bar, Center Island, Eat-In Kitchen, Separate Dining Area
Dining Room:
Formal Dining Room
Master Bedroom:
Dressing Room, Full Bath, Sitting Room, Walk-In Closet
Bath:
n/a
Interior Features
Square Foot:
n/a
Year Renovated:
2025
Basement:
Yes - Finished, Finished-Partially, Full, Walkout
Full Baths:
3
Half Baths:
0
Appliances:
Carbon Monoxide Detector, Cooktop - Gas, Cooktop - Induction, Dishwasher, Instant Hot Water, Kitchen Exhaust Fan, Microwave Oven, Range/Oven-Electric, Range/Oven-Gas, Refrigerator, Self Cleaning Oven, Sump Pump, Wine Refrigerator
Flooring:
Tile, Wood
Fireplaces:
1
Fireplace:
Living Room, Wood Burning
Interior:
CODetect,CeilHigh,Skylight,SmokeDet,SoakTub,StallShw,StallTub,WlkInCls
Exterior Features
Garage Space:
1-Car
Garage:
Built-In Garage
Driveway:
2 Car Width, Blacktop
Roof:
Asphalt Shingle
Exterior:
Aluminum Siding, Brick, Vinyl Siding
Swimming Pool:
No
Pool:
n/a
Utilities
Heating System:
2 Units
Heating Source:
Gas-Natural
Cooling:
2 Units
Water Heater:
Gas
Water:
Public Water
Sewer:
Public Sewer
Services:
n/a
Lot Features
Acres:
0.00
Lot Dimensions:
47X114-13X84 IRR
Lot Features:
Irregular Lot
School Information
Elementary:
n/a
Middle:
n/a
High School:
n/a
Community Information
County:
Essex
Town:
West Orange Twp.
Neighborhood:
n/a
Application Fee:
n/a
Association Fee:
n/a
Fee Includes:
n/a
Amenities:
n/a
Pets:
n/a
Financial Considerations
List Price:
$750,000
Tax Amount:
$15,129
Land Assessment:
$257,700
Build. Assessment:
$313,500
Total Assessment:
$571,200
Tax Rate:
4.68
Tax Year:
2024
Ownership Type:
Fee Simple
Listing Information
MLS ID:
3997390
List Date:
11-11-2025
Days On Market:
0
Listing Broker:
RE/MAX SELECT
Listing Agent:










































Request More Information
Shawn and Diane Fox
RE/MAX American Dream
3108 Route 10 West
Denville, NJ 07834
Call: (973) 277-7853
Web: FoxHomeHunter.com

