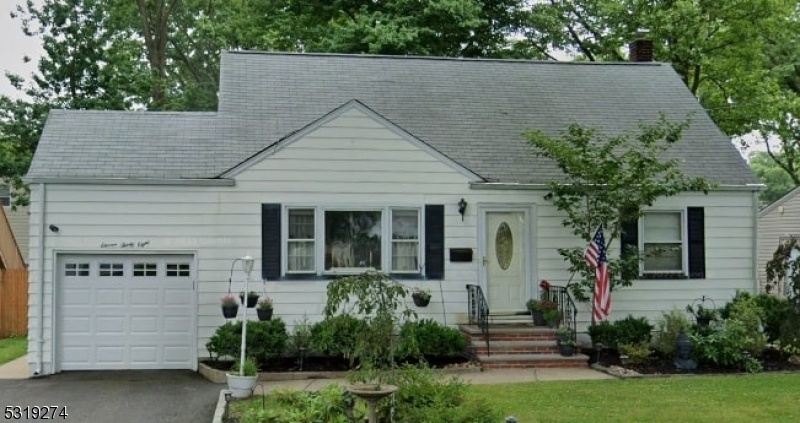1138 Elm Ter
Rahway City, NJ 07065



































Price: $550,000
GSMLS: 3934561Type: Single Family
Style: Cape Cod
Beds: 4
Baths: 1 Full
Garage: 1-Car
Year Built: 1952
Acres: 0.10
Property Tax: $9,646
Description
Located In The Highly Desirable Milton Lake Park Area, This Charming 4-bedroom Cape Cod Home Sits On A Quiet, Tree-lined Street, Offering A Peaceful Retreat With Easy Access To Local Amenities. The Main Level Features Hardwood Floors Throughout, A Spacious Living Room, And An Open Kitchen With Stainless Steel Appliances And Quartz Countertops. Two Bedrooms On The Main Floor Offer Customized Closets, With A Full Bathroom Featuring A Jacuzzi Bathtub For Added Comfort And Convenience. Upstairs, You'll Find Two Additional Good-sized Bedrooms, One With A Cedar Closet, And Both With New Carpeting. The Backyard Is A Peaceful Retreat, Perfect For Relaxation Or Entertaining, Complete With A Tankless Gas Grill And Patio Furniture. The Attached Garage Offers Convenience With A Remote Door Opener, And A New Central Air System Ensures Comfort Year-round. This Home Is Just Minutes From Local Schools, Parks, And Milton Lake, Ideal For Fishing Or Scenic Lakeside Escape. With Easy Access To Major Highways And Public Transportation (njt) To Nyc, It's Perfect For Commuters. The Full Unfinished Basement With High Ceilings Offers Excellent Potential For Customization. Currently Set Up With A Laundry Area And Home Gym Space, It Provides Ample Room For Storage Or Expansion. This Home Is Move-in Ready And Waiting For You To Make It Your Own. Don't Miss Out On This Beautiful Property!
Rooms Sizes
Kitchen:
First
Dining Room:
n/a
Living Room:
First
Family Room:
n/a
Den:
n/a
Bedroom 1:
First
Bedroom 2:
First
Bedroom 3:
n/a
Bedroom 4:
n/a
Room Levels
Basement:
n/a
Ground:
n/a
Level 1:
n/a
Level 2:
n/a
Level 3:
n/a
Level Other:
n/a
Room Features
Kitchen:
Pantry
Dining Room:
n/a
Master Bedroom:
n/a
Bath:
n/a
Interior Features
Square Foot:
1,305
Year Renovated:
n/a
Basement:
Yes - Full, Unfinished
Full Baths:
1
Half Baths:
0
Appliances:
Carbon Monoxide Detector, Dishwasher, Dryer, Kitchen Exhaust Fan, Microwave Oven, Range/Oven-Gas, Refrigerator, Self Cleaning Oven, Washer
Flooring:
Carpeting, Wood
Fireplaces:
No
Fireplace:
n/a
Interior:
Drapes
Exterior Features
Garage Space:
1-Car
Garage:
Attached Garage, Garage Door Opener
Driveway:
2 Car Width, Blacktop
Roof:
Asphalt Shingle
Exterior:
Aluminum Siding
Swimming Pool:
No
Pool:
n/a
Utilities
Heating System:
ForcedHA,Humidifr
Heating Source:
Gas-Natural
Cooling:
Central Air
Water Heater:
Gas
Water:
Public Water
Sewer:
Public Sewer
Services:
n/a
Lot Features
Acres:
0.10
Lot Dimensions:
n/a
Lot Features:
Level Lot
School Information
Elementary:
n/a
Middle:
Rahway MS
High School:
Rahway HS
Community Information
County:
Union
Town:
Rahway City
Neighborhood:
n/a
Application Fee:
n/a
Association Fee:
n/a
Fee Includes:
n/a
Amenities:
n/a
Pets:
Cats OK, Dogs OK, Yes
Financial Considerations
List Price:
$550,000
Tax Amount:
$9,646
Land Assessment:
$70,200
Build. Assessment:
$64,300
Total Assessment:
$134,500
Tax Rate:
7.17
Tax Year:
2023
Ownership Type:
Fee Simple
Listing Information
MLS ID:
3934561
List Date:
11-14-2024
Days On Market:
0
Listing Broker:
KELLER WILLIAMS CITY LIFE REALTY
Listing Agent:
David Bistany



































Request More Information
Shawn and Diane Fox
RE/MAX American Dream
3108 Route 10 West
Denville, NJ 07834
Call: (973) 277-7853
Web: FoxHomeHunter.com

