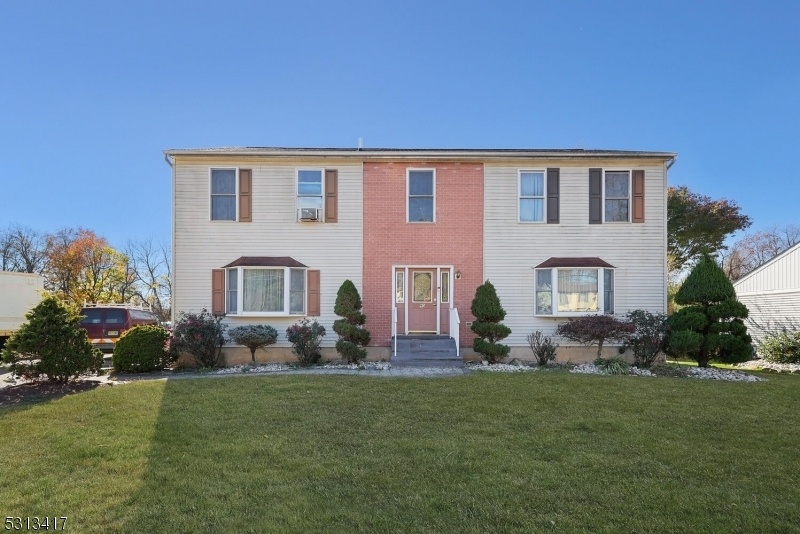90 Churchill Ave
Franklin Twp, NJ 08873










































Price: $559,000
GSMLS: 3934485Type: Single Family
Style: Colonial
Beds: 4
Baths: 2 Full & 1 Half
Garage: 1-Car
Year Built: 2000
Acres: 0.45
Property Tax: $9,934
Description
A Must See Commuters Dream Larger Than Normal Center Hall Colonial Home In Churchill Estate Section Of Somerset With Exceptional Possibilities Awaits Your Finishing Touches With Just Steps To Nyc Transportation. This Open Concept 4 Bedroom 2.5 Bath Custom Colonial Is Larger Than Normal Home With Endless Possibilities Awaits You And All Rooms Are Generously-sized. Turn This House Into The Home Of Your Dreams, Add Your Own Finesse And Style. The 1st Floor Consists Of A Large Living Room, Family Room, Formal Dining Room, Eat-in Kitchen, Breakfast Nook With A Glass Double Door Overlooking .45 Acres Leveled Backyard And A Powder Room To Complete. The 2nd Floor Consists Of 4 Large Bedrooms With Closets And A Larger Main Bedroom With Ensuite Bathroom And Walk In Closets To Complete. Semi Finished Walkout Basement Can Be Used As An Au-pair / Guest Suite, Exercise Room, 2nd Kitchen, Gym, Billiard Room And Home Theater. Situated On A Picturesque Street. Very Close Proximity To Schools, Major Highways, Public Transportation, And Shopping. Fenced Backyard Perfect For All Outdoor Activities, Occasions And Driveway Large Enough For Up To 12 Cars. This Home Will Surely Impress Just Unpack. Selling In As Is Condition With No Known Issues, Buyer To Obtain C/o Needed To Close. Solar Panel Is Owned. Multiple Offers Received. Highest And Best Thursday Nov 21st @ 5:00pm
Rooms Sizes
Kitchen:
21x13 First
Dining Room:
15x13 First
Living Room:
17x13 First
Family Room:
19x13 First
Den:
n/a
Bedroom 1:
17x13 Second
Bedroom 2:
14x13 Second
Bedroom 3:
13x12 Second
Bedroom 4:
11x10 Second
Room Levels
Basement:
GreatRm,Leisure,Storage,Walkout
Ground:
n/a
Level 1:
Bath(s) Other, Breakfast Room, Dining Room, Family Room, Foyer, Kitchen, Laundry Room, Living Room, Pantry
Level 2:
4 Or More Bedrooms, Bath Main, Bath(s) Other, Storage Room
Level 3:
Attic
Level Other:
n/a
Room Features
Kitchen:
Breakfast Bar, Center Island, Eat-In Kitchen, Pantry, Separate Dining Area
Dining Room:
Formal Dining Room
Master Bedroom:
Full Bath, Sitting Room, Walk-In Closet
Bath:
Jetted Tub, Stall Shower
Interior Features
Square Foot:
n/a
Year Renovated:
n/a
Basement:
Yes - Full, Walkout
Full Baths:
2
Half Baths:
1
Appliances:
Carbon Monoxide Detector, Dishwasher
Flooring:
Carpeting, Laminate, Tile
Fireplaces:
No
Fireplace:
n/a
Interior:
SoakTub,StallTub,WlkInCls
Exterior Features
Garage Space:
1-Car
Garage:
Detached Garage
Driveway:
2 Car Width, Blacktop
Roof:
Asphalt Shingle
Exterior:
Brick, Vinyl Siding
Swimming Pool:
No
Pool:
n/a
Utilities
Heating System:
1 Unit, Forced Hot Air
Heating Source:
Electric,GasNatur,SolarOwn
Cooling:
Central Air
Water Heater:
Gas
Water:
Public Water
Sewer:
Public Sewer
Services:
n/a
Lot Features
Acres:
0.45
Lot Dimensions:
100X195 AVG
Lot Features:
Level Lot
School Information
Elementary:
FRANKLIN
Middle:
FRANKLIN
High School:
FRANKLIN
Community Information
County:
Somerset
Town:
Franklin Twp.
Neighborhood:
Churchill Estates
Application Fee:
n/a
Association Fee:
n/a
Fee Includes:
n/a
Amenities:
n/a
Pets:
n/a
Financial Considerations
List Price:
$559,000
Tax Amount:
$9,934
Land Assessment:
$276,700
Build. Assessment:
$274,000
Total Assessment:
$550,700
Tax Rate:
1.87
Tax Year:
2023
Ownership Type:
Fee Simple
Listing Information
MLS ID:
3934485
List Date:
11-14-2024
Days On Market:
8
Listing Broker:
KELLER WILLIAMS REALTY
Listing Agent:
Olatubosun Modile










































Request More Information
Shawn and Diane Fox
RE/MAX American Dream
3108 Route 10 West
Denville, NJ 07834
Call: (973) 277-7853
Web: FoxHomeHunter.com

