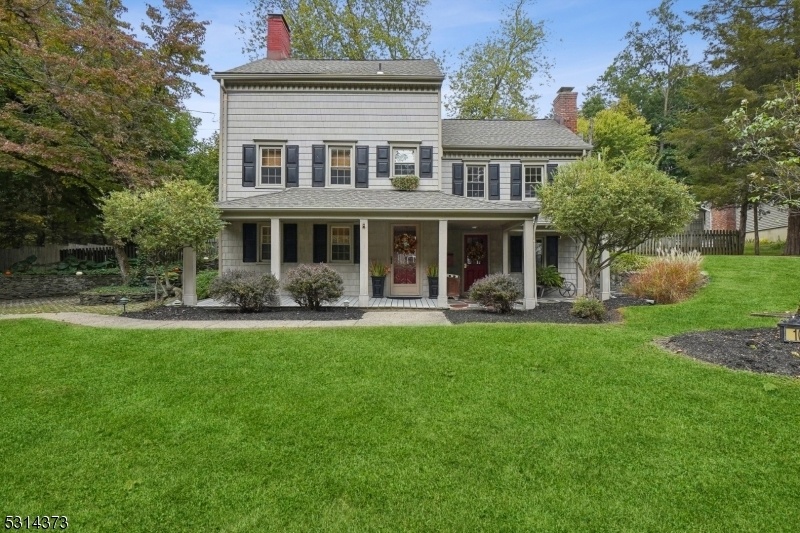106 A Mill Rd
Morris Twp, NJ 07950






























Price: $625,000
GSMLS: 3925746Type: Single Family
Style: Colonial
Beds: 4
Baths: 2 Full & 1 Half
Garage: No
Year Built: 1850
Acres: 0.58
Property Tax: $7,725
Description
One-of-a-kind Home With Historical Roots - A Fully Renovated Circa 1850 Bank House In The Desirable Fairchild Section Of Morris Township, Close To Sought After Morristown. Charming, Warm And Full Of Character, This Home Maintains The Integrity Of Days Ago While Having Modern Amenities And Upgrades Of Today. Built On The Corner Where The Old Paper Mill Was Built In 1820, This Home Tells A Long Ago Story. This Property Was Subdivided Into Three Lots Years Ago With This Home Being The Most Notable. Covered Porch With Beaded Ceiling Welcomes You Into A Custom Bank House. The Kitchen Has Wood Flooring And A Pot Belly Stove. Living Room Has A Gas Fireplace, Wide Wood Flooring And Glass French Door. Laundry Room, Powder Room And Utility Room Have A Separate Entrance. Second Floor Offers An Oversized Primary Bedroom With Two Double Closets And Wood Flooring, A Family Room With Gas Fireplace And Wood Flooring, Full Bath And The Most Lovely Exterior Courtyard I've Had The Pleasure Of Seeing. A Pergola Covered With Wisteria, Deck, Pond With Waterfall, Professional Landscaping, Shed And Fully Fenced Level Yard For Gardening, Playing Or Just Recharging. Two Additional Bedrooms, Full Bath, And Storage Area On Third Floor. Central Air, Two Zone Heat, Public Water And Sewer. Stone Walls, Brick And Paver Walkways, Wood Gates And Fences Are The Perfect Finishes To This Remarkable Home. This House Is One Of A Kind And Filled With Love And Care. I Am Honored To Represent It.
Rooms Sizes
Kitchen:
16x16 First
Dining Room:
n/a
Living Room:
15x13 First
Family Room:
23x13 Second
Den:
n/a
Bedroom 1:
16x16 Second
Bedroom 2:
12x11 Third
Bedroom 3:
12x10 Third
Bedroom 4:
n/a
Room Levels
Basement:
n/a
Ground:
Kitchen, Laundry Room, Living Room, Powder Room, Utility Room, Walkout
Level 1:
n/a
Level 2:
1 Bedroom, Bath Main, Family Room
Level 3:
2 Bedrooms, Bath(s) Other
Level Other:
n/a
Room Features
Kitchen:
Eat-In Kitchen
Dining Room:
n/a
Master Bedroom:
n/a
Bath:
n/a
Interior Features
Square Foot:
1,674
Year Renovated:
n/a
Basement:
No
Full Baths:
2
Half Baths:
1
Appliances:
Carbon Monoxide Detector, Dishwasher, Dryer, Generator-Hookup, Range/Oven-Electric, Refrigerator, Washer
Flooring:
Tile, Wood
Fireplaces:
3
Fireplace:
Family Room, Gas Fireplace, Kitchen, Living Room, Wood Stove-Freestanding
Interior:
Blinds,CODetect,StallShw,TubShowr
Exterior Features
Garage Space:
No
Garage:
n/a
Driveway:
Assigned, Blacktop, Driveway-Shared, Off-Street Parking, Paver Block, See Remarks
Roof:
Composition Shingle
Exterior:
Vinyl Siding
Swimming Pool:
No
Pool:
n/a
Utilities
Heating System:
Baseboard - Hotwater, Multi-Zone, Radiators - Steam
Heating Source:
Gas-Natural
Cooling:
Central Air
Water Heater:
n/a
Water:
Public Water
Sewer:
Public Sewer
Services:
n/a
Lot Features
Acres:
0.58
Lot Dimensions:
n/a
Lot Features:
Level Lot, Pond On Lot
School Information
Elementary:
n/a
Middle:
Frelinghuysen Middle School (6-8)
High School:
Morristown High School (9-12)
Community Information
County:
Morris
Town:
Morris Twp.
Neighborhood:
Fairchild section
Application Fee:
n/a
Association Fee:
n/a
Fee Includes:
n/a
Amenities:
n/a
Pets:
n/a
Financial Considerations
List Price:
$625,000
Tax Amount:
$7,725
Land Assessment:
$219,800
Build. Assessment:
$165,500
Total Assessment:
$385,300
Tax Rate:
2.01
Tax Year:
2023
Ownership Type:
Fee Simple
Listing Information
MLS ID:
3925746
List Date:
09-24-2024
Days On Market:
3
Listing Broker:
KL SOTHEBY'S INT'L. REALTY
Listing Agent:
Lou Ann Fellers






























Request More Information
Shawn and Diane Fox
RE/MAX American Dream
3108 Route 10 West
Denville, NJ 07834
Call: (973) 277-7853
Web: FoxHomeHunter.com




