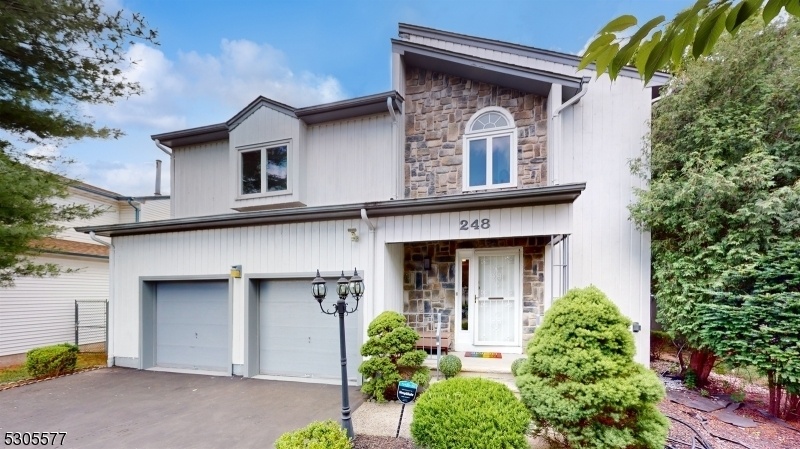248 Parkside Dr
Union Twp, NJ 07083









































Price: $650,000
GSMLS: 3917618Type: Single Family
Style: Colonial
Beds: 3
Baths: 2 Full & 1 Half
Garage: 2-Car
Year Built: 1987
Acres: 0.11
Property Tax: $13,738
Description
Your Search Ends Here...nestled In A Tranquil Residential Neighborhood, This Meticulously Maintained Colonial Home, Cherished By Its Original Owner, Awaits Its Next Chapter. Step Inside To Discover An Open-concept Layout Boasting An Eat-in Kitchen, Dining Room, And A Magnificent 15-foot High Vaulted Ceiling Great Room. Enjoy The Convenience Of First-floor Amenities Such As A Powder Room, Laundry Room, And A Two-car Garage. Outside, A Fully Fenced-in Flat Rear Yard With An Entertainer's Dream Deck Beckons For Gatherings Or Serene Moments. Upstairs, Three Generously Sized Bedrooms Await, Including A Primary Suite With Three Walk-in Closets And An Ensuite Bath. Modern Updates Adorn The Bathrooms, While The Finished Basement Offers Additional Living Space, Including A Rec Room, Office, And Ample Storage. A Peaceful Atmosphere Pervades This Community-oriented Neighborhood, Offering A Retreat From Urban Hustle. Don't Miss This Opportunity To Call This Charming Colonial Home Your Own!
Rooms Sizes
Kitchen:
First
Dining Room:
First
Living Room:
First
Family Room:
First
Den:
Basement
Bedroom 1:
Second
Bedroom 2:
Second
Bedroom 3:
Second
Bedroom 4:
n/a
Room Levels
Basement:
Media Room, Office
Ground:
n/a
Level 1:
Vestibul,GarEnter,Kitchen,LivingRm,Toilet
Level 2:
3Bedroom,Toilet
Level 3:
n/a
Level Other:
n/a
Room Features
Kitchen:
Eat-In Kitchen, Separate Dining Area
Dining Room:
n/a
Master Bedroom:
Full Bath, Walk-In Closet
Bath:
n/a
Interior Features
Square Foot:
2,100
Year Renovated:
n/a
Basement:
Yes - Finished, Full
Full Baths:
2
Half Baths:
1
Appliances:
Carbon Monoxide Detector, Dishwasher
Flooring:
Stone, Tile, Wood
Fireplaces:
1
Fireplace:
Wood Burning
Interior:
High Ceilings, Walk-In Closet
Exterior Features
Garage Space:
2-Car
Garage:
Built-In Garage
Driveway:
2 Car Width
Roof:
Asphalt Shingle
Exterior:
Vertical Siding, Vinyl Siding
Swimming Pool:
No
Pool:
n/a
Utilities
Heating System:
1 Unit, Forced Hot Air
Heating Source:
Gas-Natural
Cooling:
1 Unit, Central Air
Water Heater:
Gas
Water:
Public Water
Sewer:
Public Sewer
Services:
Cable TV, Fiber Optic Available
Lot Features
Acres:
0.11
Lot Dimensions:
40.36X117.66
Lot Features:
Level Lot
School Information
Elementary:
n/a
Middle:
n/a
High School:
n/a
Community Information
County:
Union
Town:
Union Twp.
Neighborhood:
n/a
Application Fee:
n/a
Association Fee:
n/a
Fee Includes:
n/a
Amenities:
n/a
Pets:
n/a
Financial Considerations
List Price:
$650,000
Tax Amount:
$13,738
Land Assessment:
$21,400
Build. Assessment:
$42,000
Total Assessment:
$63,400
Tax Rate:
21.67
Tax Year:
2023
Ownership Type:
Fee Simple
Listing Information
MLS ID:
3917618
List Date:
08-07-2024
Days On Market:
51
Listing Broker:
COLDWELL BANKER REALTY SRV
Listing Agent:
Matthew O Hare









































Request More Information
Shawn and Diane Fox
RE/MAX American Dream
3108 Route 10 West
Denville, NJ 07834
Call: (973) 277-7853
Web: FoxHomeHunter.com

