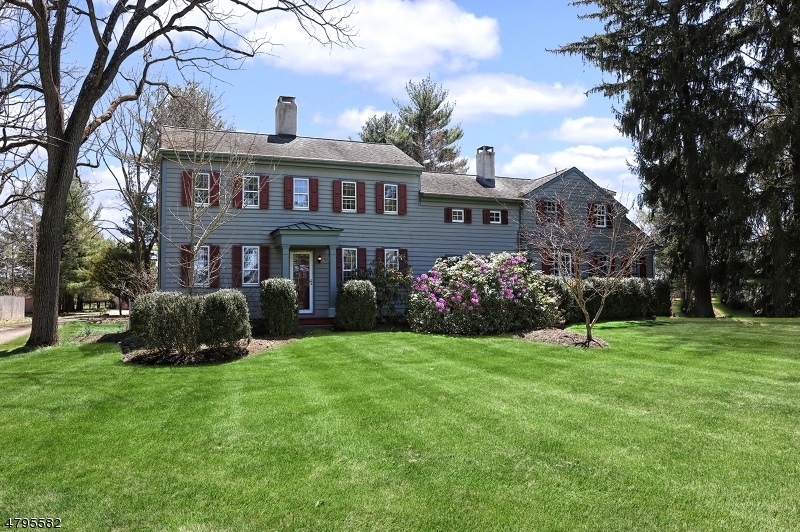258-260 Wertsville Rd
East Amwell Twp, NJ 08551






































Price: $1,350,000
GSMLS: 3773529Type: Single Family
Style: Colonial
Beds: 3
Baths: 3 Full & 1 Half
Garage: 3-Car
Year Built: 1800
Acres: 10.48
Property Tax: $24,574
Description
Integrating Heritage And Modern Design, This Circa 1800 Historic Farmhouse Was Completely Reinvented With A Fabulous Addition While Still Preserving The Best Of Its Old-world Patina. The Hub Of The Home Is The Open-plan Kitchen And Spacious Family Room In The New Part Of The House. A Charming Glass Hall Opens To A Blue Stone Patio As Does The Original Dining Room With A Walk-in Fireplace. The New Main Suite Supplements Two Other Bedrooms With A Soothing Ensuite And A Dressing Area With Multiple Closets. Second-floor Laundry Is Off A Wide Hall. A Wine Cellar Is In The Basement. Added Plus Is A Separate Barn With Over-sized 6-car Garage Which Includes High Ceilings, Heat, Hydraulic Lift, And Drainage For Indoor Washing. This Barn Also Includes Two Nice Income-producing Apartments With Stunning Outdoor Spaces And A Caretaker's Efficiency Which Would Also Make A Nice Office. The Second Outbuilding Is A Large, Historic Barn With Radiant Floor Heat And Electric. New 3 Bd Septic Has Been Installed. The Property Borders The Amwell Valley Trail Association.
Rooms Sizes
Kitchen:
16x9 First
Dining Room:
14x13 First
Living Room:
17x15 First
Family Room:
29x15 First
Den:
n/a
Bedroom 1:
17x19 Second
Bedroom 2:
17x16 Second
Bedroom 3:
17x13 Second
Bedroom 4:
n/a
Room Levels
Basement:
Storage Room
Ground:
n/a
Level 1:
BathOthr,Breakfst,DiningRm,FamilyRm,GarEnter,Kitchen,LivingRm,MudRoom,Parlor,PowderRm,Utility
Level 2:
3 Bedrooms, Bath Main, Laundry Room, Office
Level 3:
Attic
Level Other:
n/a
Room Features
Kitchen:
Center Island, Separate Dining Area
Dining Room:
Formal Dining Room
Master Bedroom:
Full Bath
Bath:
Jetted Tub, Stall Shower
Interior Features
Square Foot:
n/a
Year Renovated:
2004
Basement:
Yes - French Drain, Partial
Full Baths:
3
Half Baths:
1
Appliances:
Carbon Monoxide Detector, Dishwasher, Dryer, Freezer-Freestanding, Generator-Built-In, Kitchen Exhaust Fan, Microwave Oven, Range/Oven-Gas, Refrigerator, Washer
Flooring:
Tile, Wood
Fireplaces:
2
Fireplace:
Dining Room, Living Room, Wood Burning
Interior:
CeilBeam,CODetect,JacuzTyp,SecurSys,SmokeDet,StallShw,TubShowr
Exterior Features
Garage Space:
3-Car
Garage:
Attached Garage, Garage Door Opener
Driveway:
Blacktop, Driveway-Shared
Roof:
Composition Shingle
Exterior:
Wood
Swimming Pool:
No
Pool:
n/a
Utilities
Heating System:
2 Units, Forced Hot Air, Multi-Zone, Radiators - Hot Water
Heating Source:
GasPropO
Cooling:
2 Units, Central Air
Water Heater:
Gas
Water:
Well
Sewer:
Septic, Septic 3 Bedroom Town Verified
Services:
Garbage Extra Charge
Lot Features
Acres:
10.48
Lot Dimensions:
n/a
Lot Features:
Level Lot
School Information
Elementary:
EASTAMWELL
Middle:
EASTAMWELL
High School:
HUNTCENTRL
Community Information
County:
Hunterdon
Town:
East Amwell Twp.
Neighborhood:
n/a
Application Fee:
n/a
Association Fee:
n/a
Fee Includes:
n/a
Amenities:
n/a
Pets:
n/a
Financial Considerations
List Price:
$1,350,000
Tax Amount:
$24,574
Land Assessment:
$312,500
Build. Assessment:
$628,700
Total Assessment:
$941,200
Tax Rate:
2.61
Tax Year:
2023
Ownership Type:
Fee Simple
Listing Information
MLS ID:
3773529
List Date:
04-05-2022
Days On Market:
744
Listing Broker:
CALLAWAY HENDERSON SOTHEBY'S IR
Listing Agent:
Beth Steffanelli






































Request More Information
Shawn and Diane Fox
RE/MAX American Dream
3108 Route 10 West
Denville, NJ 07834
Call: (973) 277-7853
Web: FoxHomeHunter.com

