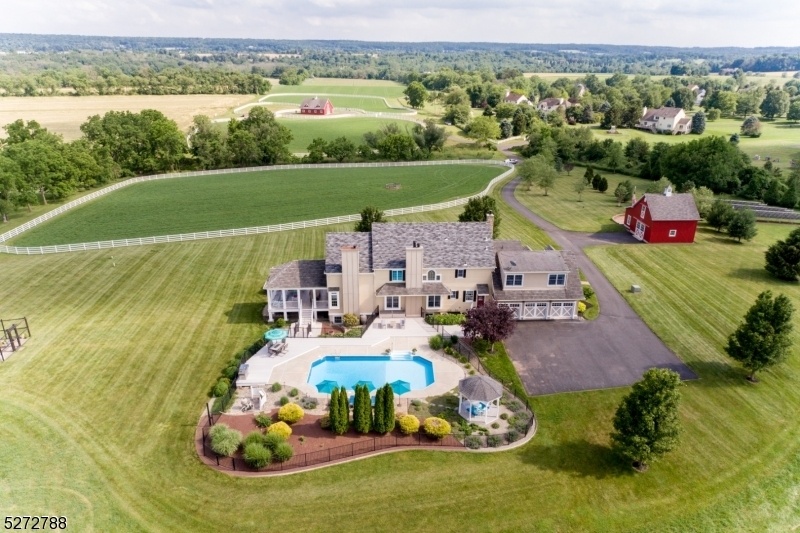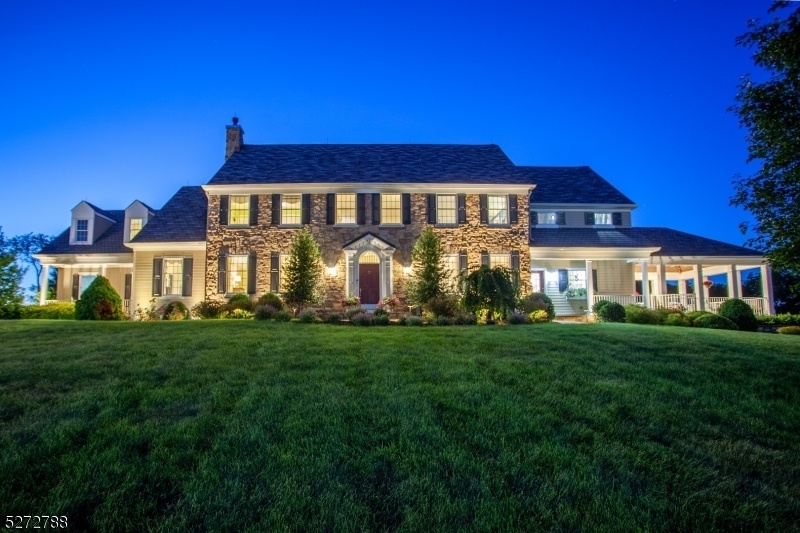11 Danberry Dr
East Amwell Twp, NJ 08551


















































Price: $2,450,000
GSMLS: 3892521Type: Single Family
Style: Colonial
Beds: 4
Baths: 3 Full & 1 Half
Garage: 3-Car
Year Built: 2002
Acres: 25.64
Property Tax: $23,287
Description
Chestnut Hill Farm Is A Stunning Property Set On 26 Acres With A Gorgeous Custom Home, Barns, And Long-distance Views Of The Surrounding 300 Acres Of Preserved Farmland. Upon Entering The Home Notice The Custom Mill Work And High-end Finishes That Extend Throughout. To The Left A Large Sitting Room Leads To A Home Office With Private Entry. The Dining Room, Framed By Architectural Pillars, Flows Into The Sunny Living Room With Fireplace And Built-ins. The Eat-in-kitchen Features Ss Appliances, Granite Counters, Tile Backsplash, Center Island, And Access Out To The Expansive Covered Porch With Vaulted Ceiling Overlooking Sweeping Views Of Hunterdon County?s Rolling Hills. A Powder Room, Mudroom/laundry Room, And 3-car Attached Garage Complete This Level. Upstairs Is The Primary Bedroom Suite With Beautiful Bathroom, Sitting Room With Fireplace, And 2 Walk-in Closets. Plus 3 More Large Bedrooms Including Additional Ensuite, And Full Hall Bath. With A Walk-out Basement, In-ground Pool, Garden, And 2 Barns, This Property Is Perfect For Entertaining. The Large Custom Barn Has Everything You Need To Fulfill Your Country Dreams Of Keeping Horses Or Sheep, Collecting Antique Cars, Or Having A Fabulous Place To Throw Parties! Directly Access The Amwell Valley Trail System, Offering 30 Miles Of Trails For Biking, Hiking, Horseback Riding, And Cross-country Skiing. Enjoy The Best Of Country Living From This Stunning Estate Located 15 Minutes To New Hope, Lambertville, And Flemington.
Rooms Sizes
Kitchen:
17x19 First
Dining Room:
15x16 First
Living Room:
29x14 First
Family Room:
n/a
Den:
n/a
Bedroom 1:
15x19 Second
Bedroom 2:
17x12 Second
Bedroom 3:
8x11 Second
Bedroom 4:
19x22 Second
Room Levels
Basement:
SeeRem,Walkout
Ground:
n/a
Level 1:
DiningRm,Vestibul,GarEnter,Kitchen,Laundry,Leisure,LivingRm,MudRoom,Office,Porch,PowderRm
Level 2:
4+Bedrms,BathOthr,SittngRm
Level 3:
n/a
Level Other:
n/a
Room Features
Kitchen:
Center Island, Country Kitchen, Eat-In Kitchen, Pantry
Dining Room:
Living/Dining Combo
Master Bedroom:
Dressing Room, Fireplace, Full Bath, Sitting Room, Walk-In Closet
Bath:
n/a
Interior Features
Square Foot:
n/a
Year Renovated:
n/a
Basement:
Yes - Finished, Full, Walkout
Full Baths:
3
Half Baths:
1
Appliances:
Central Vacuum, Dishwasher, Dryer, Microwave Oven, Range/Oven-Gas, Refrigerator, See Remarks, Wall Oven(s) - Gas, Washer
Flooring:
Marble, Tile
Fireplaces:
3
Fireplace:
Gas Fireplace, Wood Burning
Interior:
Bar-Wet, High Ceilings, Security System, Smoke Detector, Walk-In Closet
Exterior Features
Garage Space:
3-Car
Garage:
Built-In Garage
Driveway:
Additional Parking, Blacktop, See Remarks
Roof:
Asphalt Shingle
Exterior:
Stone, Wood
Swimming Pool:
Yes
Pool:
In-Ground Pool, Liner
Utilities
Heating System:
Forced Hot Air, Multi-Zone
Heating Source:
GasPropO,OilAbIn
Cooling:
Central Air, Multi-Zone Cooling
Water Heater:
n/a
Water:
Private
Sewer:
Septic
Services:
n/a
Lot Features
Acres:
25.64
Lot Dimensions:
n/a
Lot Features:
Mountain View, Open Lot, Skyline View
School Information
Elementary:
n/a
Middle:
n/a
High School:
n/a
Community Information
County:
Hunterdon
Town:
East Amwell Twp.
Neighborhood:
n/a
Application Fee:
n/a
Association Fee:
n/a
Fee Includes:
n/a
Amenities:
Pool-Outdoor, Storage
Pets:
n/a
Financial Considerations
List Price:
$2,450,000
Tax Amount:
$23,287
Land Assessment:
$182,000
Build. Assessment:
$709,900
Total Assessment:
$891,900
Tax Rate:
2.61
Tax Year:
2023
Ownership Type:
Fee Simple
Listing Information
MLS ID:
3892521
List Date:
03-24-2024
Days On Market:
0
Listing Broker:
RIVER VALLEY REALTY LLC
Listing Agent:
Barbara Berardo


















































Request More Information
Shawn and Diane Fox
RE/MAX American Dream
3108 Route 10 West
Denville, NJ 07834
Call: (973) 277-7853
Web: FoxHomeHunter.com

